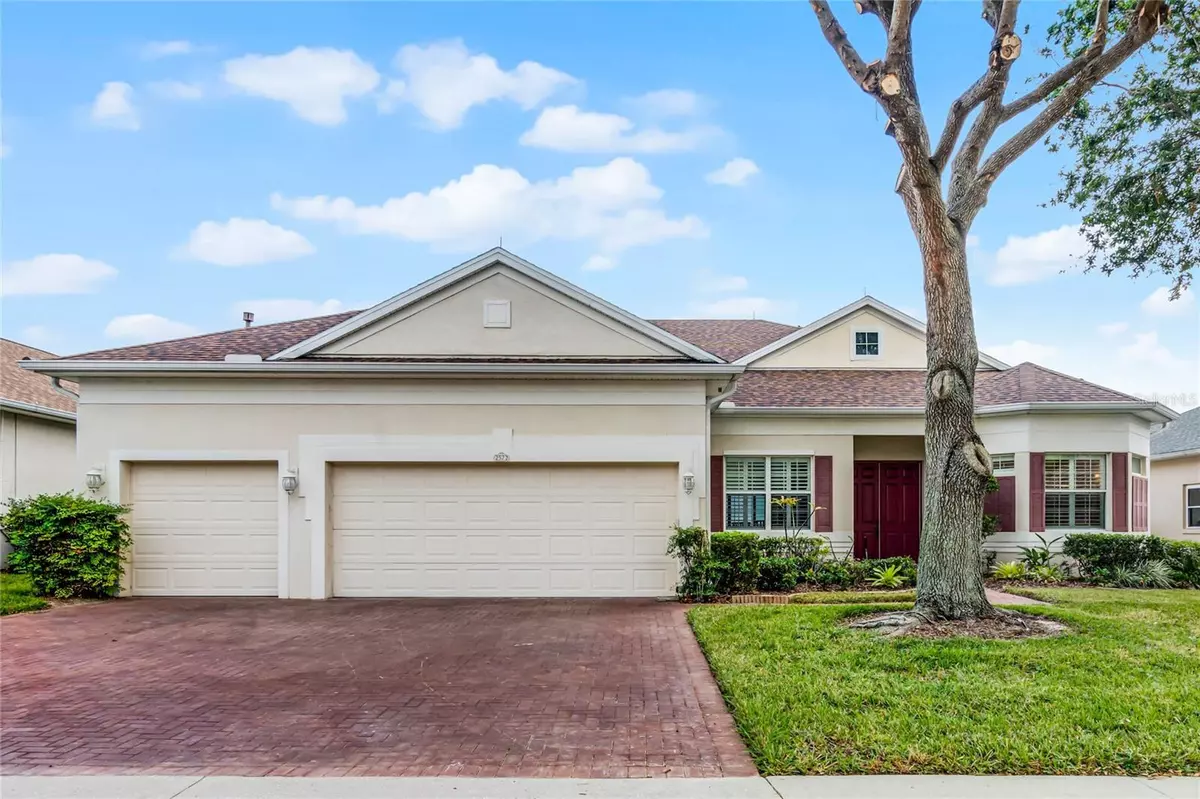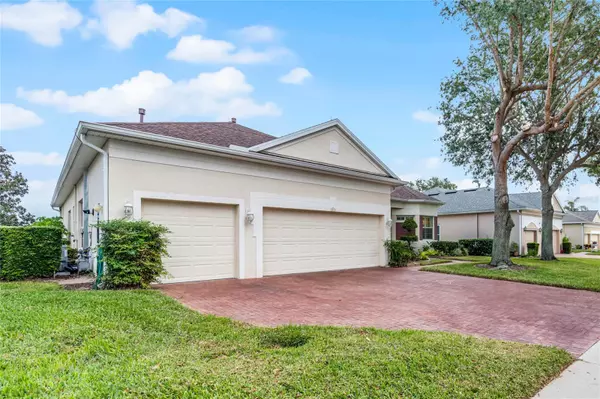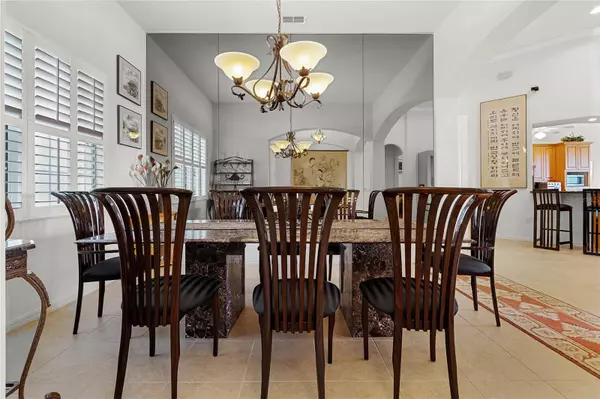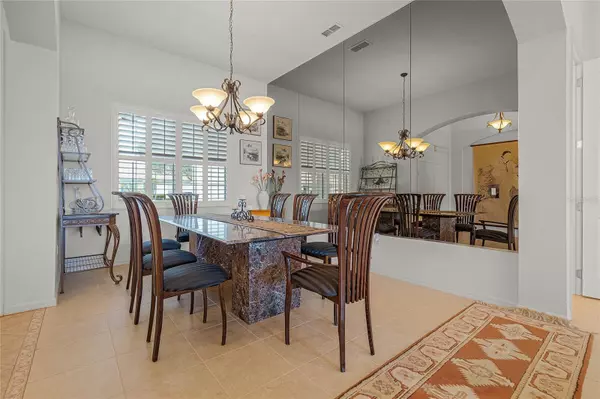
3 Beds
4 Baths
2,888 SqFt
3 Beds
4 Baths
2,888 SqFt
Key Details
Property Type Single Family Home
Sub Type Single Family Residence
Listing Status Active
Purchase Type For Sale
Square Footage 2,888 sqft
Price per Sqft $242
Subdivision Summit Greens
MLS Listing ID O6260334
Bedrooms 3
Full Baths 3
Half Baths 1
HOA Fees $404/mo
HOA Y/N Yes
Originating Board Stellar MLS
Year Built 2004
Annual Tax Amount $4,080
Lot Size 8,712 Sqft
Acres 0.2
Property Description
As you continue, you'll find an open concept living space featuring a spacious living room adorned with 13-foot ceilings and sliding glass doors that fill the area with natural light. A well appointed kitchen offers a six burner cooktop with commercial grade hood, a built-in over with separate warming drawer and microwave cabinet. An expansive kitchen island is perfect for all types of gatherings and entertaining.
This thoughtfully designed split floor plan positions the primary retreat off the living room, allowing you to wake up to breathtaking sunrises over the pond. This roomy suite features two walk-in closets, leading you to the ensuite bathroom. Across the hallway, you'll two roomy bedrooms a second bathroom and a den with an ensuite pool bathroom.
Step outside to your personal oasis on the covered and screened heated pool, summer kitchen and patio, where you'll enjoy some of the best views around! Embrace the lifestyle this home offers while taking advantage of the amenities at Summit Greens, including a 24-hour staffed gatehouse, full lawn maintenance provided by the HOA, eight tennis courts, heated indoor and outdoor pools, a ballroom, billiards, shuffleboard, bocce, a fitness center, and the 18-hole Clermont National golf course featuring restaurants and a driving range. Don't miss out—schedule your private tour today!
Location
State FL
County Lake
Community Summit Greens
Zoning PUD
Rooms
Other Rooms Den/Library/Office, Inside Utility
Interior
Interior Features Crown Molding, Eat-in Kitchen, High Ceilings, Open Floorplan, Primary Bedroom Main Floor, Split Bedroom, Stone Counters, Thermostat, Walk-In Closet(s), Window Treatments
Heating Electric, Heat Pump
Cooling Central Air
Flooring Hardwood, Tile
Fireplaces Type Gas
Fireplace true
Appliance Built-In Oven, Cooktop, Dishwasher, Disposal, Dryer, Gas Water Heater, Kitchen Reverse Osmosis System, Microwave, Range, Range Hood, Refrigerator, Tankless Water Heater, Washer, Water Filtration System
Laundry Gas Dryer Hookup, Inside, Laundry Room
Exterior
Exterior Feature Hurricane Shutters, Irrigation System, Outdoor Grill, Private Mailbox, Sidewalk, Sliding Doors
Parking Features Golf Cart Garage
Garage Spaces 3.0
Pool In Ground, Lap
Community Features Association Recreation - Owned, Buyer Approval Required, Clubhouse, Deed Restrictions, Fitness Center, Gated Community - Guard, Golf, Pool, Restaurant, Sidewalks, Tennis Courts
Utilities Available BB/HS Internet Available, Cable Connected, Electricity Connected, Fire Hydrant, Natural Gas Available, Sewer Connected, Street Lights, Underground Utilities, Water Connected
Amenities Available Clubhouse, Fitness Center, Gated, Golf Course, Pool, Recreation Facilities, Shuffleboard Court, Spa/Hot Tub, Tennis Court(s), Wheelchair Access
View Y/N Yes
View Golf Course, Park/Greenbelt, Water
Roof Type Shingle
Porch Deck, Patio, Screened
Attached Garage true
Garage true
Private Pool Yes
Building
Lot Description Gentle Sloping, City Limits, On Golf Course, Rolling Slope, Sidewalk, Paved, Private
Story 1
Entry Level One
Foundation Slab
Lot Size Range 0 to less than 1/4
Builder Name Levitt & Sons
Sewer Public Sewer
Water Public
Architectural Style Florida
Structure Type Block
New Construction false
Schools
Elementary Schools Grassy Lake Elementary
Middle Schools East Ridge Middle
High Schools Lake Minneola High
Others
Pets Allowed Yes
HOA Fee Include Guard - 24 Hour,Cable TV,Pool,Maintenance Structure,Maintenance Grounds,Private Road,Recreational Facilities
Senior Community Yes
Ownership Fee Simple
Monthly Total Fees $404
Acceptable Financing Cash, Conventional
Membership Fee Required Required
Listing Terms Cash, Conventional
Special Listing Condition None


If you have been thinking about selling your home, or are looking to buy your dream home, Stacy welcomes the opportunity to meet you!! Feel free to reach out to me so we can discuss your real estate needs.






