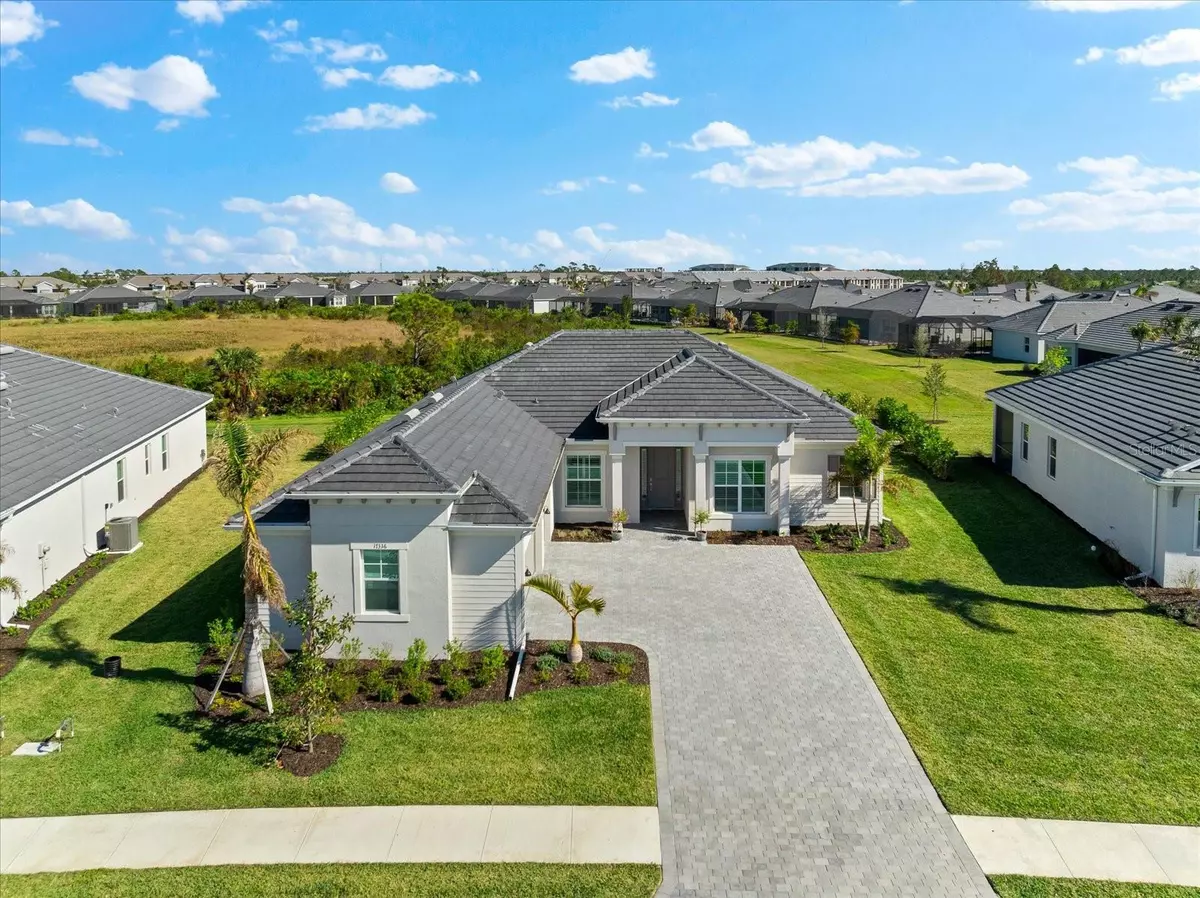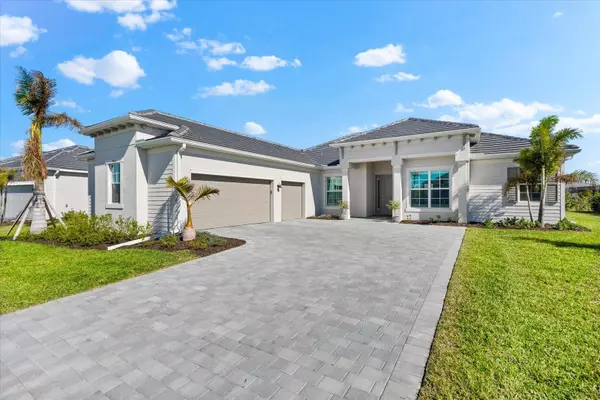
4 Beds
3 Baths
2,395 SqFt
4 Beds
3 Baths
2,395 SqFt
Key Details
Property Type Single Family Home
Sub Type Single Family Residence
Listing Status Active
Purchase Type For Sale
Square Footage 2,395 sqft
Price per Sqft $375
Subdivision Wellen Park Golf & Country Club
MLS Listing ID C7501250
Bedrooms 4
Full Baths 2
Half Baths 1
HOA Fees $420/qua
HOA Y/N Yes
Originating Board Stellar MLS
Year Built 2024
Annual Tax Amount $5,609
Lot Size 0.290 Acres
Acres 0.29
Property Description
Over $50K in UPGRADES done by the sellers, which include: fully ACd garage w/ fully insulated attic and insulated garage doors, garage storage racks, upgraded PLANTATION SHUTTERS throughout the home, FULL HOUSE GENERATOR, all interior CUSTOM PAINTED, custom glass shower door in guest bathroom, fans in every bedroom, custom light fixtures installed, TV brackets with outlets added, extensive landscaping of Clusia hedges on property line to promote privacy / tranquility, and seamless gutters added to the whole perimeter of home for storm protection.The chef's kitchen, designed for entertaining and functionality, features an OVERSIZED ISLAND, STAINLESS STEEL APPLIANCES, an abundance of cabinet space, and promotes an OPEN CONCEPT to the home. Built to top hurricane codes, the home includes IMPACT WINDOWS AND SLIDING DOORS for superior storm protection.
Beyond the home, Wellen Park Golf & Country Club offers an exceptional resort-style experience with a 18-HOLE GOLF COURSE (just pay a cart fee to play), TIKI BAR/RESTAURANT, TENNIS and PICKLEBALL COURTS, and the main community, RESORT STYLE POOL and GYM/DAY SPA opening early 2025. The low HOA dues include your GOLF MEMBERSHIP, all AMENITIES, GATED ENTRANCES, basic cable and internet, and FULL LAWN MAINTENANCE with irrigation water. With plenty of room to add your dream POOL, this home is truly an entertainer's paradise. Located just minutes from the vibrant hub of WELLEN PARK, you'll enjoy convenient access to DOWNTOWN WELLEN PARK'S shopping, dining, entertainment, and healthcare nearby, while savoring the tranquility of your private oasis. Plus, NUMEROUS BEACHES are a short drive away. Don't wait—schedule your showing today and start living your Florida dream! HOME HAS THE OPTION TO BE SOLD FURNISHED.
Location
State FL
County Sarasota
Community Wellen Park Golf & Country Club
Zoning V
Interior
Interior Features Ceiling Fans(s), Eat-in Kitchen, Kitchen/Family Room Combo, Living Room/Dining Room Combo, Open Floorplan, Primary Bedroom Main Floor, Split Bedroom, Stone Counters, Thermostat, Tray Ceiling(s), Walk-In Closet(s), Window Treatments
Heating Central, Electric
Cooling Central Air
Flooring Ceramic Tile
Furnishings Negotiable
Fireplace false
Appliance Built-In Oven, Convection Oven, Cooktop, Dishwasher, Disposal, Dryer, Electric Water Heater, Microwave, Range, Range Hood, Refrigerator, Washer
Laundry Electric Dryer Hookup, Inside, Laundry Room, Washer Hookup
Exterior
Exterior Feature Hurricane Shutters, Irrigation System, Lighting, Rain Gutters, Sliding Doors
Garage Spaces 3.0
Community Features Clubhouse, Community Mailbox, Dog Park, Fitness Center, Gated Community - Guard, Pool, Sidewalks, Tennis Courts
Utilities Available Cable Connected, Electricity Connected, Public, Sewer Connected, Sprinkler Recycled, Street Lights, Underground Utilities, Water Connected
Amenities Available Cable TV, Clubhouse, Fitness Center, Gated, Golf Course, Pickleball Court(s), Pool, Tennis Court(s)
View Garden, Trees/Woods
Roof Type Tile
Attached Garage true
Garage true
Private Pool No
Building
Entry Level One
Foundation Block, Slab
Lot Size Range 1/4 to less than 1/2
Sewer Public Sewer
Water Public
Structure Type Stucco
New Construction false
Others
Pets Allowed Yes
HOA Fee Include Guard - 24 Hour,Cable TV,Pool,Internet,Maintenance Grounds,Private Road,Recreational Facilities,Security
Senior Community No
Ownership Fee Simple
Monthly Total Fees $580
Acceptable Financing Cash, Conventional
Membership Fee Required Required
Listing Terms Cash, Conventional
Special Listing Condition None


If you have been thinking about selling your home, or are looking to buy your dream home, Stacy welcomes the opportunity to meet you!! Feel free to reach out to me so we can discuss your real estate needs.






