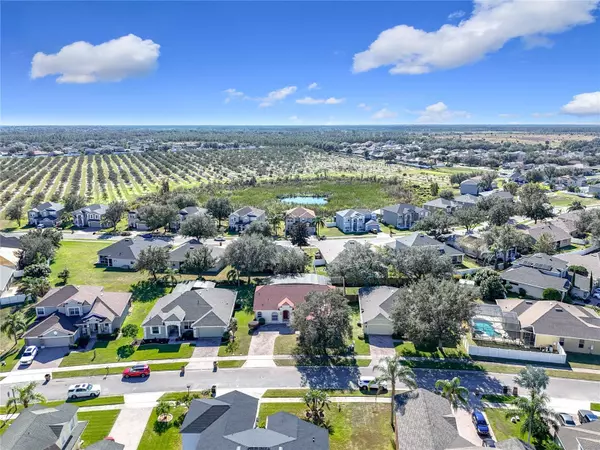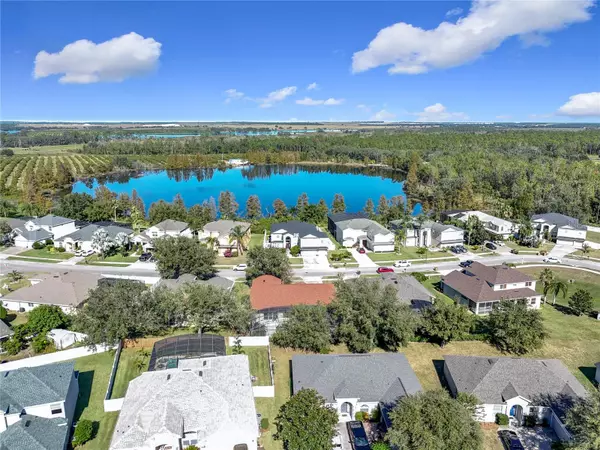
4 Beds
3 Baths
2,226 SqFt
4 Beds
3 Baths
2,226 SqFt
Key Details
Property Type Single Family Home
Sub Type Single Family Residence
Listing Status Active
Purchase Type For Sale
Square Footage 2,226 sqft
Price per Sqft $213
Subdivision Tradds Landing Lt 01 Pb 51 Pg 08-20 Orb 248
MLS Listing ID G5089782
Bedrooms 4
Full Baths 3
HOA Fees $60/mo
HOA Y/N Yes
Originating Board Stellar MLS
Year Built 2005
Annual Tax Amount $3,190
Lot Size 9,583 Sqft
Acres 0.22
Property Description
Discover your dream home in the heart of Clermont, Florida! This beautifully maintained property features 4 bedrooms and 3 bathrooms, offering ample space for comfort and entertainment.
Step inside to find an inviting open floor plan, filled with natural light, complemented by modern finishes and stylish touches throughout. and a breakfast nook overlooking the sparkling pool.
The outdoor oasis is perfect for enjoying Florida living year-round. Dive into the crystal-clear pool, relax on the spacious lanai, or entertain guests.
Nestled in a sought-after community, this home offers convenient access to Clermont's scenic parks, shopping, dining, and top-rated schools. Plus, it's just a short drive to Orlando’s world-class attractions! A $5,000 flooring allowance will be provided with an acceptable offer, applied at closing.
Don't miss this opportunity to own a slice of paradise. Schedule your private tour today and make this stunning pool home yours! ????
Location
State FL
County Lake
Community Tradds Landing Lt 01 Pb 51 Pg 08-20 Orb 248
Zoning R-4
Interior
Interior Features Ceiling Fans(s), Eat-in Kitchen, High Ceilings, Split Bedroom, Walk-In Closet(s)
Heating Central, Electric
Cooling Central Air
Flooring Carpet, Ceramic Tile
Furnishings Unfurnished
Fireplace false
Appliance Dishwasher, Disposal, Dryer, Electric Water Heater, Exhaust Fan, Microwave, Range, Refrigerator, Washer
Laundry Inside
Exterior
Exterior Feature Lighting, Sliding Doors
Parking Features Garage Door Opener
Garage Spaces 2.0
Pool Child Safety Fence, In Ground, Screen Enclosure, Solar Cover
Community Features Community Mailbox, Deed Restrictions, Playground, Pool, Sidewalks
Utilities Available Cable Available, Electricity Available, Public, Street Lights
Amenities Available Playground
View Pool
Roof Type Shingle
Porch Covered, Deck, Enclosed, Patio, Porch, Screened
Attached Garage true
Garage true
Private Pool Yes
Building
Lot Description In County, Sidewalk, Paved
Entry Level One
Foundation Slab
Lot Size Range 0 to less than 1/4
Sewer Public Sewer
Water Public
Architectural Style Contemporary
Structure Type Block,Stucco
New Construction false
Others
Pets Allowed Yes
Senior Community No
Ownership Fee Simple
Monthly Total Fees $60
Acceptable Financing Cash, Conventional, FHA, USDA Loan, VA Loan
Membership Fee Required Required
Listing Terms Cash, Conventional, FHA, USDA Loan, VA Loan
Special Listing Condition None


If you have been thinking about selling your home, or are looking to buy your dream home, Stacy welcomes the opportunity to meet you!! Feel free to reach out to me so we can discuss your real estate needs.






