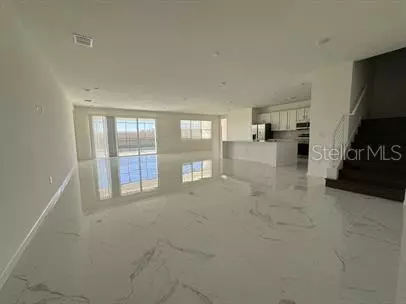
15 Beds
15 Baths
7,000 SqFt
15 Beds
15 Baths
7,000 SqFt
Key Details
Property Type Single Family Home
Sub Type Single Family Residence
Listing Status Active
Purchase Type For Sale
Square Footage 7,000 sqft
Price per Sqft $228
Subdivision Sonoma Resort At Tapestry Ph 2A
MLS Listing ID O6261411
Bedrooms 15
Full Baths 15
HOA Y/N No
Originating Board Stellar MLS
Year Built 2023
Annual Tax Amount $22,374
Lot Size 9,147 Sqft
Acres 0.21
Property Description
Located in Kissimmee, only 9 miles from Disney park complex and with easy access to all Orlando area attractions, restaurants, shopping malls and golf courses!
Guests enjoy full access to the Sonoma Resort's Club amenities such as:
• Fitness Center
• Resort-style Pool
• Gated Community with Attendant
This home is the perfect spot to relax or extend your fun after a full day theme park visit, golfing or shopping. Just kick back and enjoy your own private oasis!
The open concept floor plan (first floor) allows everyone to be together, whether you are hanging out watching TV or cooking up some delicious meals in a fully equipped kitchen.
You will be able to unwind in your own private screened pool with spa (heating optional / add-on) and lanai and show everyone the talented chef you are by cooking poolside in our gas BBQ grill (optional / add-on service).
On the second floor you'll find a loft for the whole family to watch a movie, catch a game or just chill!
All 15 bedrooms are suites (private bathroom); all rooms feature a flat screen TV and minibar have the following bed configuration:
The property has central air conditioning and heating throughout, free Wi-Fi and, Roku TV. There is one laundry room, washer and dryer on each floor and one iron and ironing board. Parking available on driveway (3-5 cars, depending on size). No street parking permitted by the Community's HOA. Owner just wants to get rid of property
Location
State FL
County Osceola
Community Sonoma Resort At Tapestry Ph 2A
Zoning R
Interior
Interior Features Living Room/Dining Room Combo, Primary Bedroom Main Floor, PrimaryBedroom Upstairs
Heating Central
Cooling Central Air
Flooring Carpet
Furnishings Furnished
Fireplace false
Appliance Cooktop, Dishwasher, Disposal, Dryer, Washer
Laundry Laundry Room
Exterior
Exterior Feature Garden
Pool In Ground
Utilities Available Public
Roof Type Tile
Garage false
Private Pool Yes
Building
Entry Level Two
Foundation Slab
Lot Size Range 0 to less than 1/4
Sewer Public Sewer
Water Public
Structure Type Stucco
New Construction false
Others
Pets Allowed No
Senior Community No
Ownership Fee Simple
Membership Fee Required None
Special Listing Condition None


If you have been thinking about selling your home, or are looking to buy your dream home, Stacy welcomes the opportunity to meet you!! Feel free to reach out to me so we can discuss your real estate needs.






