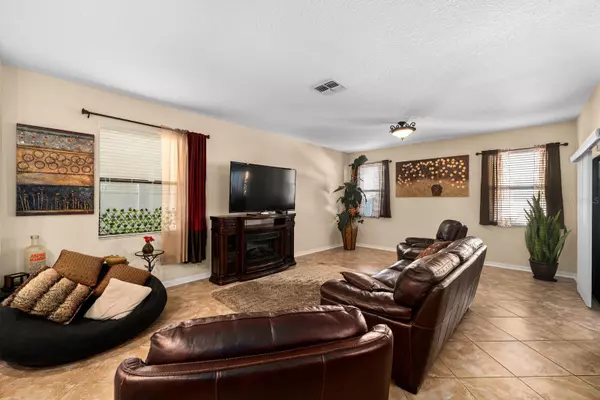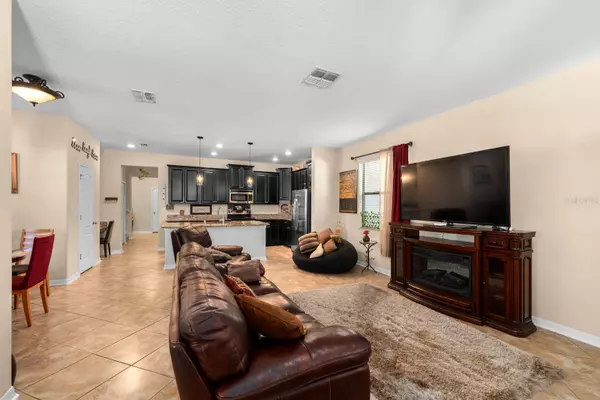
4 Beds
3 Baths
2,574 SqFt
4 Beds
3 Baths
2,574 SqFt
OPEN HOUSE
Sun Dec 22, 12:00pm - 3:00pm
Key Details
Property Type Single Family Home
Sub Type Single Family Residence
Listing Status Active
Purchase Type For Sale
Square Footage 2,574 sqft
Price per Sqft $174
Subdivision Brandon Pointe
MLS Listing ID TB8326647
Bedrooms 4
Full Baths 3
HOA Fees $162/mo
HOA Y/N Yes
Originating Board Stellar MLS
Year Built 2014
Annual Tax Amount $860
Lot Size 3,484 Sqft
Acres 0.08
Property Description
The open floor plan creates a seamless flow between the kitchen, great room, and dining areas. The kitchen is a chef's dream, boasting espresso cabinetry, granite countertops, stainless steel appliances, a large walk-in pantry, and a built-in desk.
On the first floor, you'll find a secondary bedroom and full bath, ideal for guests or multi-generational living. Upstairs, retreat to the spacious master suite, featuring a large walk-in closet and a spa-like en-suite bath with a shower, garden tub, and granite dual-sink vanity. The upper level also offers two additional bedrooms, a third full bath, and a large bonus room for work or play.
Additional upgrades include hurricane shutters, granite in all bathrooms, and attention to detail throughout the home.
As a Brandon Pointe resident, you'll enjoy access to the community pool and the sense of connection that comes from living in the heart of Brandon. Make this home your haven, where modern upgrades, a prime location, and a vibrant community elevate your lifestyle.
Location
State FL
County Hillsborough
Community Brandon Pointe
Zoning RES
Rooms
Other Rooms Inside Utility, Loft
Interior
Interior Features Walk-In Closet(s)
Heating Central
Cooling Central Air
Flooring Carpet, Ceramic Tile
Fireplace false
Appliance Dishwasher, Dryer, Microwave, Range, Refrigerator, Washer
Laundry Inside
Exterior
Exterior Feature Sliding Doors
Garage Spaces 2.0
Community Features Gated Community - No Guard, Pool, Sidewalks
Utilities Available Public
Amenities Available Gated
Roof Type Shingle
Porch Covered, Deck, Patio, Porch
Attached Garage true
Garage true
Private Pool No
Building
Lot Description Sidewalk
Entry Level Two
Foundation Slab
Lot Size Range 0 to less than 1/4
Sewer Public Sewer
Water Public
Structure Type Block,Stucco
New Construction false
Schools
Elementary Schools Lamb Elementary
Middle Schools Mclane-Hb
High Schools Spoto High-Hb
Others
Pets Allowed Yes
HOA Fee Include Pool,Maintenance Grounds,Sewer,Trash
Senior Community No
Ownership Fee Simple
Monthly Total Fees $162
Acceptable Financing Cash, Conventional, FHA, VA Loan
Membership Fee Required Required
Listing Terms Cash, Conventional, FHA, VA Loan
Special Listing Condition None


If you have been thinking about selling your home, or are looking to buy your dream home, Stacy welcomes the opportunity to meet you!! Feel free to reach out to me so we can discuss your real estate needs.






