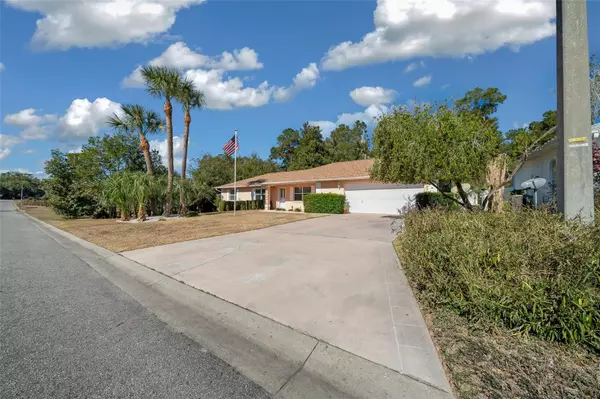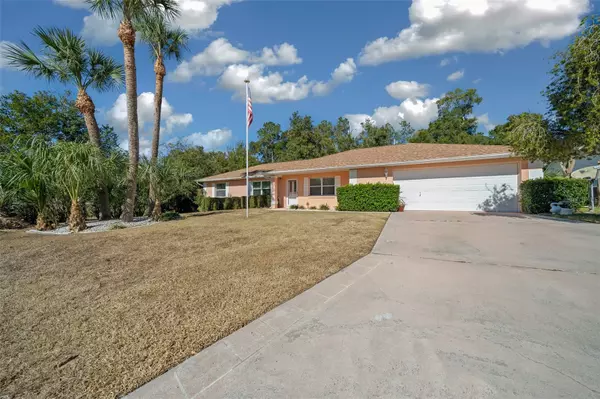3 Beds
2 Baths
1,498 SqFt
3 Beds
2 Baths
1,498 SqFt
Key Details
Property Type Single Family Home
Sub Type Single Family Residence
Listing Status Active
Purchase Type For Sale
Square Footage 1,498 sqft
Price per Sqft $218
Subdivision Churchill
MLS Listing ID OM690852
Bedrooms 3
Full Baths 2
HOA Y/N No
Originating Board Stellar MLS
Year Built 1995
Annual Tax Amount $3,691
Lot Size 0.280 Acres
Acres 0.28
Lot Dimensions 88x140
Property Description
The 2020 roof and gutters set the stage for worry-free living, while the home's inviting interior boasts tons of natural light, ceiling fans throughout, and tile flooring in key spaces. The spacious living room and kitchen with an eating nook are ideal for both everyday living and entertaining. The kitchen is equipped with a gas stove and ample cabinetry, while the spacious laundry room includes a sink for added convenience. Relax in the enclosed Florida room, perfect for year-round enjoyment, or step outside to the concrete patio – the ideal spot for grilling and outdoor dining. The lushly landscaped yard features mature trees that provide natural privacy, a shed for storage, and an irrigation system to maintain the beautiful surroundings. Additional highlights include: gas furnace for efficient heating, two-car garage with abundant extra storage space, and a storm door on the front entrance for enhanced durability and style. Located less than 15 minutes from downtown Ocala, this home offers easy access to shopping, hospitals, and all the amenities you need. Whether you're relaxing at home or exploring the vibrant local area, this property combines the best of both worlds. Don't miss out on this gem in the Churchill community – schedule your showing today!
Location
State FL
County Marion
Community Churchill
Zoning R1
Rooms
Other Rooms Florida Room
Interior
Interior Features Ceiling Fans(s), Crown Molding, Eat-in Kitchen, Split Bedroom, Thermostat
Heating Gas
Cooling Central Air
Flooring Carpet, Luxury Vinyl, Tile
Fireplace false
Appliance Cooktop, Dishwasher, Electric Water Heater, Microwave, Refrigerator
Laundry Laundry Room
Exterior
Exterior Feature Irrigation System, Private Mailbox, Rain Gutters, Sliding Doors, Storage
Garage Spaces 2.0
Community Features Deed Restrictions
Utilities Available Electricity Available, Electricity Connected, Natural Gas Available, Natural Gas Connected
Roof Type Shingle
Porch Enclosed
Attached Garage true
Garage true
Private Pool No
Building
Story 1
Entry Level One
Foundation Slab
Lot Size Range 1/4 to less than 1/2
Sewer Septic Tank
Water Public
Structure Type Block,Concrete,Stucco
New Construction false
Schools
Elementary Schools Ward-Highlands Elem. School
Middle Schools Fort King Middle School
High Schools Forest High School
Others
Senior Community No
Ownership Fee Simple
Acceptable Financing Cash, Conventional, FHA, VA Loan
Listing Terms Cash, Conventional, FHA, VA Loan
Special Listing Condition None

If you have been thinking about selling your home, or are looking to buy your dream home, Stacy welcomes the opportunity to meet you!! Feel free to reach out to me so we can discuss your real estate needs.






