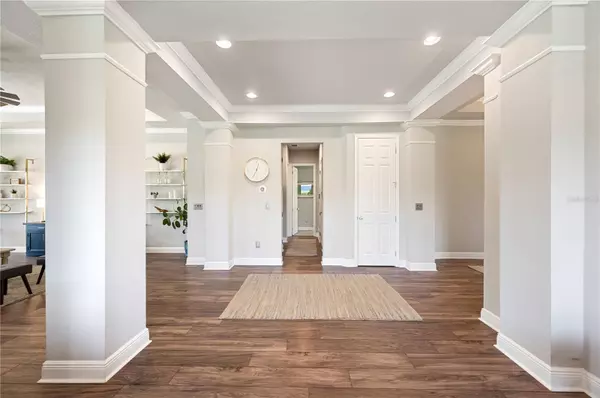
4 Beds
3 Baths
3,102 SqFt
4 Beds
3 Baths
3,102 SqFt
Key Details
Property Type Single Family Home
Sub Type Single Family Residence
Listing Status Active
Purchase Type For Sale
Square Footage 3,102 sqft
Price per Sqft $265
Subdivision Bexley
MLS Listing ID TB8327451
Bedrooms 4
Full Baths 3
HOA Fees $388
HOA Y/N Yes
Originating Board Stellar MLS
Year Built 2018
Annual Tax Amount $11,081
Lot Size 7,840 Sqft
Acres 0.18
Lot Dimensions 60 x 137
Property Description
Each guest bedroom is generously sized, with walk-in closets for added convenience. The primary suite is a true retreat, offering a tranquil escape with custom his-and-her walk-in closets, making organization a breeze. This property is loaded with upgrades, including Lutron wireless battery-powered shades, premium fixtures and fans, a water softener system, custom kitchen backsplash, smart switches, built-in laundry cabinets, top-of-the-line appliances, and a generator outlet for reliable power during hurricane season. With a three-car tandem garage, there's plenty of room for storage. Located in the sought-after Bexley community! Call me to view!
Location
State FL
County Pasco
Community Bexley
Zoning MPUD
Interior
Interior Features Crown Molding, High Ceilings, Open Floorplan, Split Bedroom, Stone Counters, Tray Ceiling(s), Walk-In Closet(s), Window Treatments
Heating Central
Cooling Central Air
Flooring Tile, Wood
Furnishings Unfurnished
Fireplace false
Appliance Built-In Oven, Cooktop, Dishwasher, Disposal, Microwave, Range Hood, Refrigerator, Water Softener
Laundry Electric Dryer Hookup, Inside, Laundry Room, Washer Hookup
Exterior
Exterior Feature Irrigation System, Lighting, Rain Gutters, Sliding Doors
Garage Spaces 3.0
Fence Fenced
Pool Gunite, Heated, In Ground, Lighting, Salt Water, Screen Enclosure, Tile
Community Features Association Recreation - Lease, Community Mailbox, Deed Restrictions, Dog Park, Fitness Center, Park, Playground, Pool, Sidewalks
Utilities Available BB/HS Internet Available, Cable Available, Natural Gas Connected, Street Lights, Underground Utilities
Amenities Available Clubhouse, Fence Restrictions, Fitness Center, Playground, Pool, Tennis Court(s), Trail(s), Vehicle Restrictions
View Pool, Trees/Woods
Roof Type Shingle
Porch Covered, Front Porch
Attached Garage true
Garage true
Private Pool Yes
Building
Lot Description In County, Landscaped, Sidewalk, Paved
Entry Level One
Foundation Slab
Lot Size Range 0 to less than 1/4
Builder Name David Weekley
Sewer Public Sewer
Water Public
Architectural Style Craftsman
Structure Type Block
New Construction false
Schools
Elementary Schools Bexley Elementary School
High Schools Sunlake High School-Po
Others
Pets Allowed Breed Restrictions, Yes
Senior Community No
Ownership Fee Simple
Monthly Total Fees $64
Acceptable Financing Cash, Conventional, FHA, VA Loan
Membership Fee Required Required
Listing Terms Cash, Conventional, FHA, VA Loan
Num of Pet 2
Special Listing Condition None


If you have been thinking about selling your home, or are looking to buy your dream home, Stacy welcomes the opportunity to meet you!! Feel free to reach out to me so we can discuss your real estate needs.






