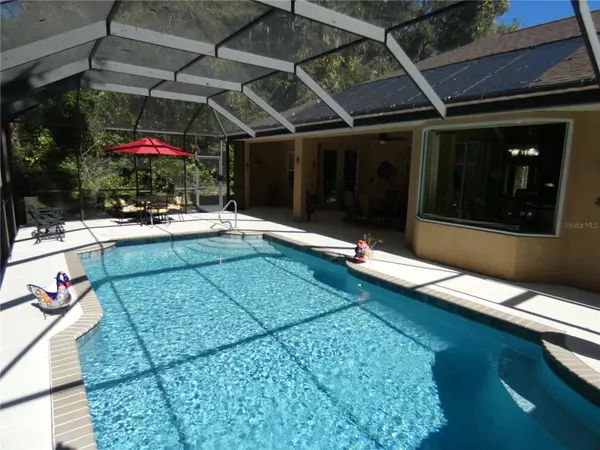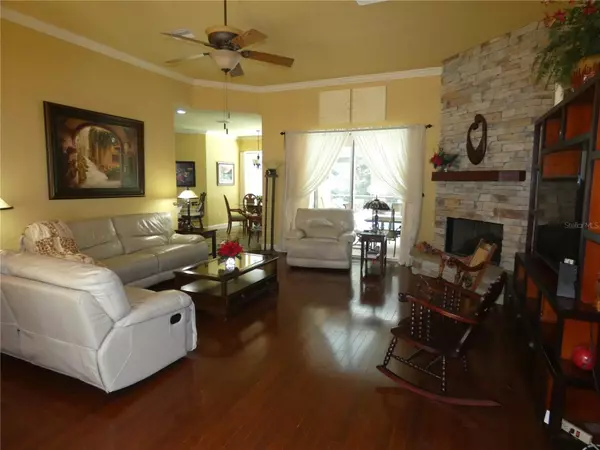
3 Beds
2 Baths
2,128 SqFt
3 Beds
2 Baths
2,128 SqFt
Key Details
Property Type Single Family Home
Sub Type Single Family Residence
Listing Status Active
Purchase Type For Sale
Square Footage 2,128 sqft
Price per Sqft $202
Subdivision Citrus Springs
MLS Listing ID OM690875
Bedrooms 3
Full Baths 2
HOA Y/N No
Originating Board Stellar MLS
Year Built 2006
Annual Tax Amount $2,322
Lot Size 0.260 Acres
Acres 0.26
Lot Dimensions 84X122
Property Description
This exceptional home offers the perfect combination of luxury, comfort, and convenience. Schedule your private tour today!
Location
State FL
County Citrus
Community Citrus Springs
Zoning RUR
Rooms
Other Rooms Bonus Room, Inside Utility
Interior
Interior Features Ceiling Fans(s), Central Vaccum, Crown Molding, High Ceilings, Open Floorplan, Primary Bedroom Main Floor, Solid Surface Counters, Split Bedroom, Stone Counters, Walk-In Closet(s), Window Treatments
Heating Central, Electric, Heat Pump
Cooling Central Air
Flooring Tile, Wood
Fireplaces Type Gas
Furnishings Negotiable
Fireplace true
Appliance Built-In Oven, Cooktop, Dishwasher, Disposal, Dryer, Electric Water Heater, Microwave, Refrigerator, Washer
Laundry Inside
Exterior
Exterior Feature Irrigation System, Lighting
Parking Features Converted Garage, Driveway, Garage Door Opener, Garage Faces Side
Garage Spaces 3.0
Pool Gunite, Heated, In Ground, Pool Sweep, Salt Water, Screen Enclosure, Solar Heat
Community Features Park, Playground, Tennis Courts
Utilities Available BB/HS Internet Available, Cable Connected, Electricity Connected, Fire Hydrant, Water Connected
Amenities Available Tennis Court(s), Trail(s)
Roof Type Shingle
Attached Garage true
Garage true
Private Pool Yes
Building
Lot Description Corner Lot, Paved
Entry Level One
Foundation Slab
Lot Size Range 1/4 to less than 1/2
Sewer Septic Tank
Water Public
Structure Type Block,Stone,Stucco
New Construction false
Schools
Elementary Schools Central Ridge Elementary School
Middle Schools Citrus Springs Middle School
High Schools Citrus High School
Others
Pets Allowed Yes
Senior Community No
Ownership Fee Simple
Acceptable Financing Cash, Conventional, FHA, VA Loan
Membership Fee Required None
Listing Terms Cash, Conventional, FHA, VA Loan
Special Listing Condition None


If you have been thinking about selling your home, or are looking to buy your dream home, Stacy welcomes the opportunity to meet you!! Feel free to reach out to me so we can discuss your real estate needs.






