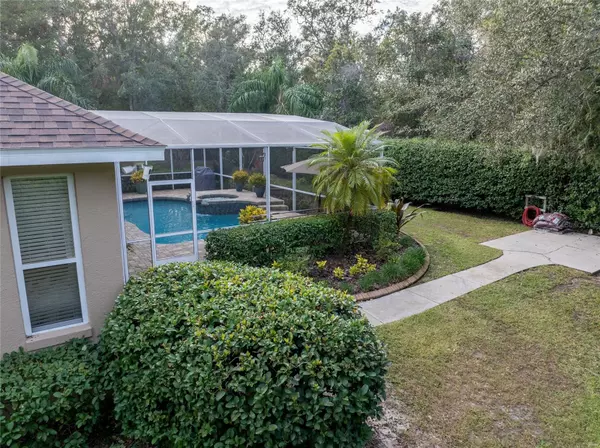
3 Beds
2 Baths
2,524 SqFt
3 Beds
2 Baths
2,524 SqFt
Key Details
Property Type Single Family Home
Sub Type Single Family Residence
Listing Status Pending
Purchase Type For Sale
Square Footage 2,524 sqft
Price per Sqft $247
Subdivision Trails West Ph 02 Un 08 A
MLS Listing ID O6262786
Bedrooms 3
Full Baths 2
Construction Status Inspections
HOA Fees $250/qua
HOA Y/N Yes
Originating Board Stellar MLS
Year Built 1999
Annual Tax Amount $3,974
Lot Size 0.630 Acres
Acres 0.63
Property Description
Discover the perfect Florida lifestyle in this beautifully updated 3-bedroom, 2-bathroom home with a dedicated office in the highly sought-after Trails West community. Thoughtfully designed for comfort and entertainment, this home offers everything you need and more!
Home Features:
Outdoor Paradise: Relax in your private pool and spa, featuring professional lighting and an automatic cleaner. The spacious covered patio is ideal for entertaining, equipped with outdoor ceiling fans and wired for lighting, audio, and televisions.
Three-Car Garage: Plenty of space for kayaks, golf carts, or side-by-sides—perfect for Florida adventures.
Primary Suite Retreat: Enjoy his-and-her closets, a luxurious en suite bath with a walk-in shower featuring dual showerheads, a garden jacuzzi tub, and dual sinks.
Living Spaces: The open living room features a cozy fireplace and a pool view, while the dining room boasts tray ceilings with LED lighting.
Modern Kitchen: Granite countertops, newer stainless-steel fridge, stove, and dishwasher, plus an eat-in breakfast nook.
Convenience: Laundry room with brand-new washer and dryer, energy-efficient double-pane windows, and updated water and pool pumps.
Recent Updates:
Brand-New Roof (2024)
Newer HVAC (still under warranty) and water heater
Luxury storage shed and garden storage
Community & Location:
Trails West offers an affordable HOA with fantastic amenities, including a clubhouse, pool, tennis and pickleball courts, and quiet, clean streets perfect for a golf cart lifestyle. Conveniently located less than 10 minutes from Downtown DeLand, Brandywine Shopping Center, DeLeon Springs State Park, and Lake Woodruff National Wildlife Refuge.
Inquire about interior furnishings!
Don't miss this move-in-ready gem in one of DeLand's most beloved communities! Schedule your private showing today.
Location
State FL
County Volusia
Community Trails West Ph 02 Un 08 A
Zoning 01PUD
Rooms
Other Rooms Den/Library/Office, Inside Utility
Interior
Interior Features Cathedral Ceiling(s), Ceiling Fans(s), Crown Molding, Eat-in Kitchen, High Ceilings, Open Floorplan, Tray Ceiling(s), Walk-In Closet(s), Window Treatments
Heating Central, Electric
Cooling Central Air
Flooring Carpet, Ceramic Tile
Fireplace true
Appliance Cooktop, Dishwasher, Disposal, Dryer, Electric Water Heater, Microwave, Range Hood, Refrigerator, Washer
Laundry Electric Dryer Hookup, Inside, Laundry Room, Washer Hookup
Exterior
Exterior Feature Garden, Irrigation System, Lighting, Rain Gutters, Shade Shutter(s), Sidewalk, Storage
Parking Features Garage Door Opener, Garage Faces Side
Garage Spaces 3.0
Fence Fenced
Pool Heated, In Ground, Lighting, Salt Water, Tile
Community Features Clubhouse, Fitness Center, Golf Carts OK, Pool, Tennis Courts
Utilities Available Cable Connected, Electricity Connected, Fiber Optics, Fire Hydrant, Public, Water Connected
Amenities Available Clubhouse, Fitness Center, Park, Pickleball Court(s), Pool, Recreation Facilities, Tennis Court(s), Trail(s)
View Trees/Woods
Roof Type Shingle
Porch Covered, Enclosed, Patio, Screened
Attached Garage true
Garage true
Private Pool Yes
Building
Lot Description Oversized Lot, Private, Sidewalk, Paved
Story 1
Entry Level One
Foundation Slab
Lot Size Range 1/2 to less than 1
Sewer Septic Tank
Water Well
Architectural Style Florida, Ranch
Structure Type Block,Concrete,Stucco
New Construction false
Construction Status Inspections
Schools
Elementary Schools George Marks Elem
Middle Schools Deland Middle
High Schools Deland High
Others
Pets Allowed Yes
HOA Fee Include Pool,Management,Recreational Facilities
Senior Community No
Ownership Fee Simple
Monthly Total Fees $83
Acceptable Financing Cash, Conventional, FHA, VA Loan
Membership Fee Required Required
Listing Terms Cash, Conventional, FHA, VA Loan
Special Listing Condition None


If you have been thinking about selling your home, or are looking to buy your dream home, Stacy welcomes the opportunity to meet you!! Feel free to reach out to me so we can discuss your real estate needs.






