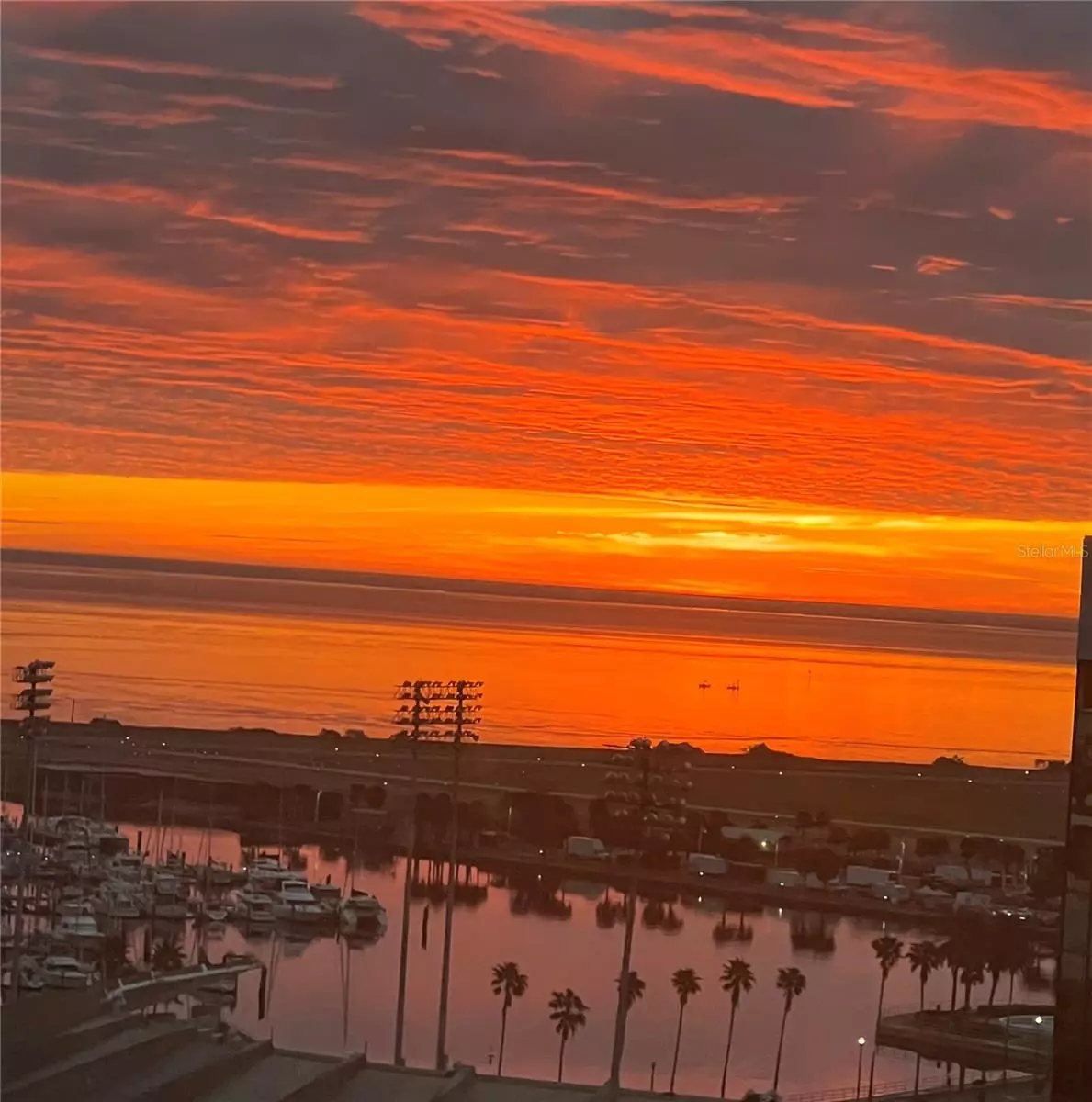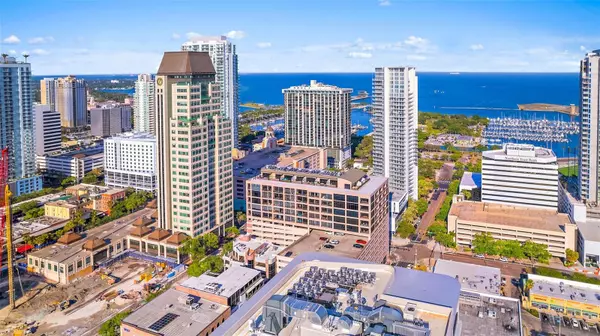
2 Beds
2 Baths
1,608 SqFt
2 Beds
2 Baths
1,608 SqFt
Key Details
Property Type Condo
Sub Type Condominium
Listing Status Active
Purchase Type For Sale
Square Footage 1,608 sqft
Price per Sqft $777
Subdivision Mc Nulty Lofts Condo
MLS Listing ID TB8328469
Bedrooms 2
Full Baths 2
HOA Fees $1,372/mo
HOA Y/N Yes
Originating Board Stellar MLS
Year Built 2006
Annual Tax Amount $11,663
Lot Size 0.860 Acres
Acres 0.86
Property Description
The breathtaking views are perfectly matched by the exquisite designer-grade finishes throughout this stunning penthouse. The light and airy kitchen has been thoughtfully updated with luxurious marble countertops that flow seamlessly into the backsplash and center island, creating a cohesive and elegant design. The all-white custom cabinetry, complete with soft-close drawers and pull-out racks, offers both style and functionality, while a built-in nook provides the perfect space for a coffee bar and wine fridge. Completing the space are all-new Bespoke appliances, including a state-of-the-art stove, oven, dishwasher, refrigerator, and microwave, ensuring a modern and sophisticated culinary experience.
The open concept living spaces serve as the vibrant heart of this stunning penthouse, offering an organic flow that perfectly complements the true split floor plan. The unique layout includes a spacious sitting area off the primary suite, designed to double as the ultimate workspace. Immersed in natural light, this room redefines the home office experience. Say goodbye to uninspiring, tucked-away workspaces, making this one of the most enviable home offices in downtown St. Pete. This stunning office space doesn’t sacrifice functionality for beauty. Custom-built bookshelves and storage line the back wall, providing ample space for organization while enhancing the room’s sophisticated design.
The sitting room seamlessly transitions into the expansive primary bedroom, where the floor-to-ceiling windows continue to impress. Imagine waking up each morning to breathtaking, panoramic views of the sun rising over Tampa Bay—a daily masterpiece to start your day. Or sleep in with automated Lutron black out window treatments in your primary. The luxury of this penthouse extends into the primary walk-in closet. This generously sized closet boasts custom-built features, offering two thoughtfully separated sections and an entire back wall of sleek shelving—perfectly suited to showcase your collection of bags and shoes with style and ease.
The second bedroom rivals the primary in size and features a versatile layout with an ensuite bathroom accessible from the front hallway. An oversized walk-in closet with custom-built shelving provides ample storage, while soaring 11-foot ceilings create space for a loft above the closet and laundry room—ideal for seasonal items.
Additional upgrades include Lutron window treatments, designer lighting, and a high-performance Trane HVAC system (2022). McNulty Lofts offers a boutique living experience with only 83 residences, on-site management, a fitness center, and a newly renovated lobby. Residents enjoy two private parking spaces and a prime Downtown St. Pete location. Step outside to top-tier restaurants, shops, serene parks, museums, and iconic theaters like The Dali Museum and The Mahaffey Theater. With landmarks such as St. Pete Pier and Vinoy Park nearby, this penthouse blends luxury, culture, and convenience for an extraordinary downtown lifestyle.
Location
State FL
County Pinellas
Community Mc Nulty Lofts Condo
Direction S
Interior
Interior Features Built-in Features, Ceiling Fans(s), Eat-in Kitchen, High Ceilings, Living Room/Dining Room Combo, Solid Wood Cabinets, Split Bedroom, Stone Counters, Vaulted Ceiling(s), Walk-In Closet(s)
Heating Central
Cooling Central Air
Flooring Concrete, Epoxy
Furnishings Unfurnished
Fireplace false
Appliance Dishwasher, Dryer, Microwave, Range Hood, Refrigerator, Washer, Wine Refrigerator
Laundry Inside
Exterior
Exterior Feature Balcony
Parking Features Assigned, Covered, Underground
Garage Spaces 2.0
Community Features Association Recreation - Owned, Buyer Approval Required, Deed Restrictions, Fitness Center
Utilities Available Cable Connected, Electricity Connected
Amenities Available Elevator(s), Fitness Center
View Y/N Yes
View City, Water
Roof Type Built-Up,Other
Attached Garage false
Garage true
Private Pool No
Building
Lot Description City Limits, Near Marina, Near Public Transit, Sidewalk
Story 12
Entry Level One
Foundation Slab
Sewer Public Sewer
Water Public
Architectural Style Contemporary
Structure Type Block
New Construction false
Others
Pets Allowed Cats OK, Dogs OK, Number Limit, Size Limit
HOA Fee Include Cable TV,Escrow Reserves Fund,Maintenance Structure,Management,Recreational Facilities,Security,Sewer,Trash,Water
Senior Community No
Pet Size Large (61-100 Lbs.)
Ownership Condominium
Monthly Total Fees $1, 372
Acceptable Financing Cash, Conventional
Membership Fee Required None
Listing Terms Cash, Conventional
Num of Pet 2
Special Listing Condition None


If you have been thinking about selling your home, or are looking to buy your dream home, Stacy welcomes the opportunity to meet you!! Feel free to reach out to me so we can discuss your real estate needs.






