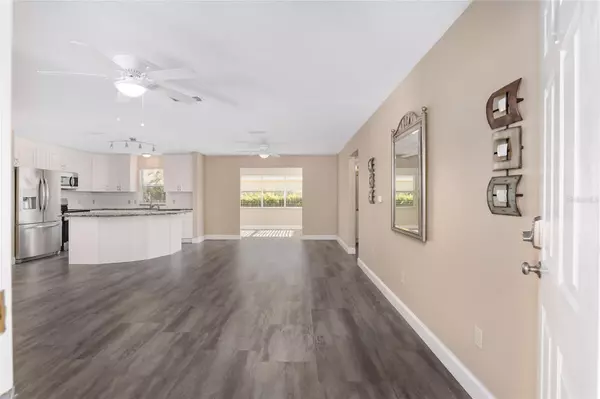2 Beds
2 Baths
1,383 SqFt
2 Beds
2 Baths
1,383 SqFt
Key Details
Property Type Single Family Home
Sub Type Single Family Residence
Listing Status Active
Purchase Type For Sale
Square Footage 1,383 sqft
Price per Sqft $237
Subdivision The Villages
MLS Listing ID G5090223
Bedrooms 2
Full Baths 2
HOA Y/N No
Originating Board Stellar MLS
Year Built 1995
Annual Tax Amount $3,172
Lot Size 7,840 Sqft
Acres 0.18
Property Description
The kitchen boasts GRANITE countertops, new cabinets with crown molding and soft close hinges and drawers. STAINLESS STEEL APPLIANCES are new!
The Primary Bedroom has an oversized walk-in closet with custom shelving and an inviting ensuite with Granite and a linen closet. The separate guest bedroom also has a huge walk-in closet and another large closet in the hall to the guest bathroom which has Granite and a tile/tub combo.
LAUNDRY ROOM has newer Whirlpool appliances and leads to the 2-car garage. The bonus FLORIDA ROOM could be used for so many things including extra sleeping or an office! This home offers much more than most 2 bedroom homes in The Villages- storage, bonus Florida Room, inside Laundry and large yard with mature landscaping.
This home is a short golf cart ride to Spanish Springs and to Sumter Landing Square. 2023 GAS GOLF CART SEEN IN GARAGE IS AVAILABLE FOR A SEPARATE PURCHASE. You're very close to shopping, dining and entertainment as well as the neighborhood pool and recreation center. It sits on a large corner lot in a quiet area and the front screened porch is a nice place to sit and relax under the trees. COME TAKE A LOOK AT YOUR NEXT HOME OR INVESTMENT THAT IS MOVE-IN READY!!
Location
State FL
County Sumter
Community The Villages
Zoning X
Interior
Interior Features Ceiling Fans(s), Living Room/Dining Room Combo, Open Floorplan, Stone Counters, Thermostat, Walk-In Closet(s)
Heating Natural Gas
Cooling Central Air
Flooring Luxury Vinyl
Fireplace false
Appliance Dishwasher, Disposal, Dryer, Gas Water Heater, Microwave, Range, Refrigerator, Washer, Water Filtration System
Laundry Inside, Laundry Room
Exterior
Exterior Feature Sidewalk
Garage Spaces 2.0
Community Features Pool
Utilities Available Electricity Connected, Natural Gas Connected, Sewer Connected, Water Connected
Roof Type Shingle
Attached Garage true
Garage true
Private Pool No
Building
Entry Level One
Foundation Slab
Lot Size Range 0 to less than 1/4
Sewer Public Sewer
Water Public
Structure Type Vinyl Siding
New Construction false
Others
Pets Allowed Cats OK, Dogs OK
Senior Community Yes
Ownership Fee Simple
Monthly Total Fees $199
Acceptable Financing Cash, Conventional, VA Loan
Listing Terms Cash, Conventional, VA Loan
Special Listing Condition None

If you have been thinking about selling your home, or are looking to buy your dream home, Stacy welcomes the opportunity to meet you!! Feel free to reach out to me so we can discuss your real estate needs.






