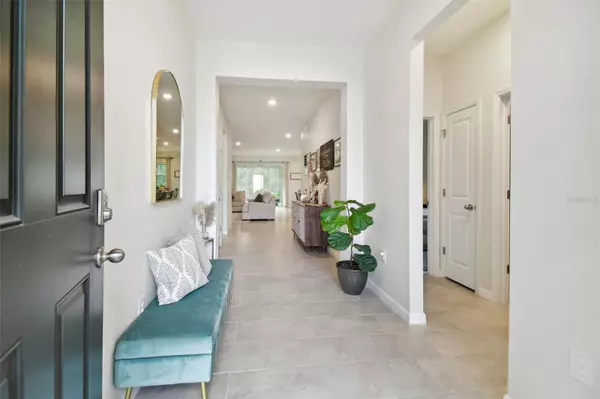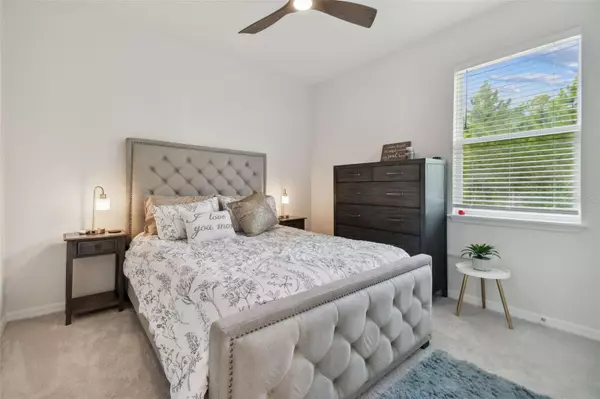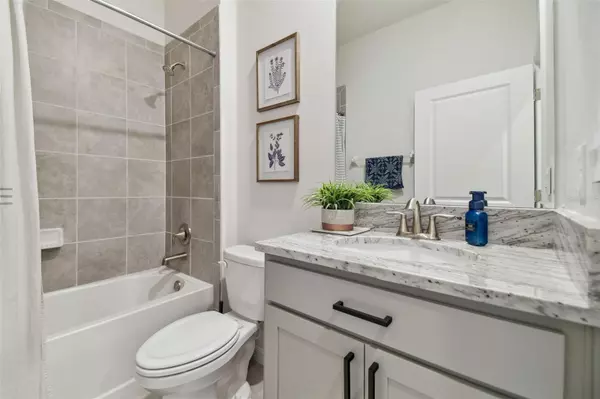4 Beds
3 Baths
2,045 SqFt
4 Beds
3 Baths
2,045 SqFt
Key Details
Property Type Single Family Home
Sub Type Single Family Residence
Listing Status Active
Purchase Type For Sale
Square Footage 2,045 sqft
Price per Sqft $280
Subdivision The Preserve At South Branch Cdd
MLS Listing ID TB8329283
Bedrooms 4
Full Baths 2
Half Baths 1
HOA Fees $275/qua
HOA Y/N Yes
Originating Board Stellar MLS
Year Built 2022
Annual Tax Amount $9,473
Lot Size 6,098 Sqft
Acres 0.14
Property Description
Beautiful and well-maintained modern home; located as the last house on a dead end street backing the Odessa Preserve.
No potential or current neighbors on three sides of the home. This home was built in 2022 as one of DR Horton's upgraded floor plans with 10 foot ceilings, whirlpool appliances, 12x 24 floor tiles in main living areas, and granite counter tops. This home sustained no damage during the hurricanes, and shutters are provided. No foreign citizen status concerns, property defects or outstanding claims. There are four parking spots.
Upgrades done to the house: - ADT security system with controlled censors on all entry points, including app to monitor and set remotely. - ADT security Cameras on outside of the home in all four corners as well as front door with app access. - LG Smart Washer and Dryer. - LG Smart French door refrigerator - High Quality Screened in patio with door - Home Gutter Installation - Outdoor modern lighting in the front of the home and front door with smart switches and automatic schedule - Garage overhead storage, as well as storage racks and bike hooks on both sides of the garage - Water softener with triple filtration system - Upgraded Light fixtures – kitchen, bedrooms, master bedroom - Added black metal handles on all cabinets - Black Goose-neck faucet in the kitchen - Rainfall shower head and handheld facet in master bathroom - Blinds on all windows
Location
State FL
County Pasco
Community The Preserve At South Branch Cdd
Zoning MPUD
Interior
Interior Features Ceiling Fans(s), Coffered Ceiling(s), Eat-in Kitchen, High Ceilings, Kitchen/Family Room Combo, Living Room/Dining Room Combo, Open Floorplan, Solid Surface Counters, Thermostat, Walk-In Closet(s)
Heating Central
Cooling Central Air
Flooring Tile
Fireplace false
Appliance Dryer, Electric Water Heater, Microwave, Range, Refrigerator
Laundry Electric Dryer Hookup, Inside, Laundry Room, Washer Hookup
Exterior
Exterior Feature Hurricane Shutters, Private Mailbox, Rain Gutters, Sliding Doors
Garage Spaces 2.0
Utilities Available Cable Available, Electricity Available, Electricity Connected, Public, Sewer Available, Sewer Connected, Street Lights, Water Available, Water Connected
Roof Type Shingle
Attached Garage true
Garage true
Private Pool No
Building
Entry Level One
Foundation Slab
Lot Size Range 0 to less than 1/4
Sewer Public Sewer
Water Public
Structure Type Stucco
New Construction false
Others
Pets Allowed Yes
Senior Community No
Ownership Fee Simple
Monthly Total Fees $91
Membership Fee Required Required
Special Listing Condition None

If you have been thinking about selling your home, or are looking to buy your dream home, Stacy welcomes the opportunity to meet you!! Feel free to reach out to me so we can discuss your real estate needs.






