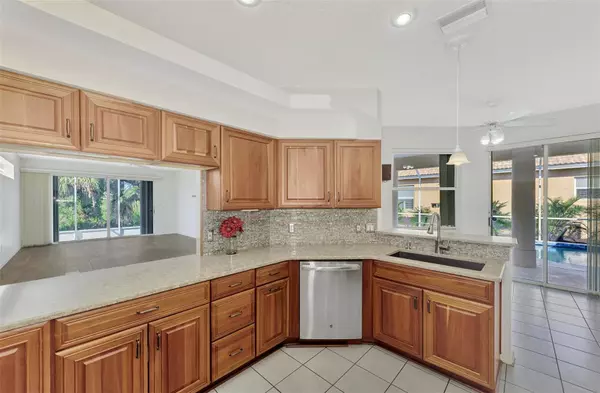
3 Beds
3 Baths
1,678 SqFt
3 Beds
3 Baths
1,678 SqFt
Key Details
Property Type Single Family Home
Sub Type Single Family Residence
Listing Status Active
Purchase Type For Sale
Square Footage 1,678 sqft
Price per Sqft $235
Subdivision Oyster Creek Ph 02
MLS Listing ID D6139278
Bedrooms 3
Full Baths 3
HOA Fees $296/mo
HOA Y/N Yes
Originating Board Stellar MLS
Year Built 1996
Annual Tax Amount $3,090
Lot Size 5,662 Sqft
Acres 0.13
Property Description
The heart of the home is the updated kitchen, showcasing stunning granite countertops, stainless steel appliances, and a stylish tile backsplash. Ample cabinetry, a breakfast bar, and a passthrough window to the dining room make this space ideal for daily living and entertaining.
The bright and airy living room seamlessly opens onto a screened lanai, offering serene nature views and a peaceful retreat. The split floorplan ensures privacy, with the spacious primary bedroom featuring its own slider access to the screened courtyard and pool, creating a true indoor-outdoor sanctuary.
A standout feature of this home is the separate in-law suite, complete with a bedroom and private bathroom. Perfect for hosting guests or creating a private office or studio, this versatile space adds exceptional value.
Recent updates include a brand-new roof (2024), while the generously sized garage provides ample storage for beach gear and bicycles.
Living in Oyster Creek is more than just owning a home—it's embracing a vibrant lifestyle. Enjoy community amenities such as tennis, pickleball, and a fitness center with new equipment, along with a full calendar of social activities. Plus, you're just a short walk or golf cart ride from convenient shopping at Walmart.
Don’t miss your chance to own this exquisite courtyard pool home in one of Englewood's premier neighborhoods. Schedule your private tour today!
Location
State FL
County Charlotte
Community Oyster Creek Ph 02
Zoning PD
Interior
Interior Features Ceiling Fans(s), High Ceilings, Living Room/Dining Room Combo, Primary Bedroom Main Floor, Solid Surface Counters, Solid Wood Cabinets, Split Bedroom, Walk-In Closet(s), Window Treatments
Heating Central
Cooling Central Air
Flooring Carpet, Ceramic Tile
Fireplace false
Appliance Dishwasher, Disposal, Dryer, Electric Water Heater, Microwave, Range, Refrigerator, Washer
Laundry Inside
Exterior
Exterior Feature Hurricane Shutters, Irrigation System, Sliding Doors
Garage Spaces 2.0
Pool Gunite, Heated, In Ground, Screen Enclosure
Community Features Association Recreation - Owned, Clubhouse, Community Mailbox, Deed Restrictions, Fitness Center, Gated Community - Guard, Golf Carts OK, Golf, Pool, Sidewalks, Tennis Courts
Utilities Available Cable Available, Electricity Connected, Phone Available, Sewer Connected, Street Lights, Water Connected
Amenities Available Clubhouse, Gated, Golf Course, Pickleball Court(s)
Roof Type Tile
Attached Garage true
Garage true
Private Pool Yes
Building
Lot Description Landscaped, Paved
Story 1
Entry Level One
Foundation Slab
Lot Size Range 0 to less than 1/4
Sewer Public Sewer
Water Public
Structure Type Concrete,Stucco
New Construction false
Schools
Elementary Schools Vineland Elementary
Middle Schools L.A. Ainger Middle
High Schools Lemon Bay High
Others
Pets Allowed Cats OK, Dogs OK
HOA Fee Include Cable TV,Pool,Internet,Maintenance Grounds,Recreational Facilities
Senior Community No
Ownership Fee Simple
Monthly Total Fees $296
Acceptable Financing Cash, Conventional
Membership Fee Required Required
Listing Terms Cash, Conventional
Special Listing Condition None


If you have been thinking about selling your home, or are looking to buy your dream home, Stacy welcomes the opportunity to meet you!! Feel free to reach out to me so we can discuss your real estate needs.






