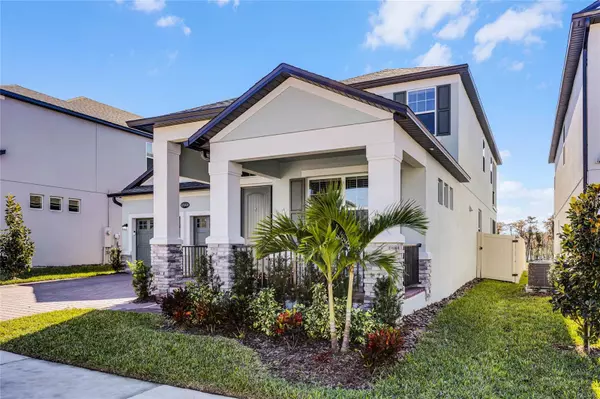
4 Beds
4 Baths
3,134 SqFt
4 Beds
4 Baths
3,134 SqFt
Key Details
Property Type Single Family Home
Sub Type Single Family Residence
Listing Status Active
Purchase Type For Sale
Square Footage 3,134 sqft
Price per Sqft $252
Subdivision Encore/Ovation-Ph 4B
MLS Listing ID O6261584
Bedrooms 4
Full Baths 3
Half Baths 1
HOA Fees $182/mo
HOA Y/N Yes
Originating Board Stellar MLS
Year Built 2023
Annual Tax Amount $11,816
Lot Size 6,098 Sqft
Acres 0.14
Property Description
The first floor also includes a laundry room with a sink, washer, and dryer with pedestals included. Step outside to the large screened-in lanai, perfect for relaxing or entertaining. The garage has built in hanging storage and the whole house water filtration system is an added bonus.
Upstairs, you'll find an en-suite bedroom ideal for guests, two additional bedrooms, and a spacious bonus room that opens to a screened-in balcony. Enjoy breathtaking views of two ponds and the surrounding conservation area. The private backyard, fenced on two sides, offers additional privacy and serenity.
Community Amenities Include: Fitness center, Resort-style pool, Outdoor gathering area with a spacious covered patio
Clubhouse with a kitchen, Dog park, Shaded picnic tables with water views. Built-in cornhole and bocce ball areas. Playground and Outdoor fitness equipment along the scenic trail.
This home is a rare find, combining stunning interiors, unbeatable views, and access to resort-style amenities. Don’t miss your chance to live in one of Horizon West’s most desirable communities! WELCOME HOME!
Location
State FL
County Orange
Community Encore/Ovation-Ph 4B
Zoning P-D
Interior
Interior Features High Ceilings, Open Floorplan, Primary Bedroom Main Floor, Thermostat, Tray Ceiling(s), Walk-In Closet(s)
Heating Central, Electric
Cooling Central Air
Flooring Carpet, Ceramic Tile, Luxury Vinyl
Fireplace false
Appliance Built-In Oven, Cooktop, Dishwasher, Disposal, Dryer, Microwave, Refrigerator, Washer
Laundry Inside, Laundry Room
Exterior
Exterior Feature Irrigation System, Sidewalk, Sliding Doors
Garage Spaces 2.0
Fence Vinyl
Community Features Clubhouse, Community Mailbox, Dog Park, Fitness Center, Irrigation-Reclaimed Water, Park, Playground, Pool, Sidewalks
Utilities Available Cable Connected, Electricity Connected, Natural Gas Connected, Sewer Connected, Street Lights, Water Connected
Waterfront Description Pond
View Y/N Yes
Roof Type Shingle
Attached Garage true
Garage true
Private Pool No
Building
Story 2
Entry Level Two
Foundation Slab
Lot Size Range 0 to less than 1/4
Builder Name MI Homes
Sewer Public Sewer
Water Public
Structure Type Block,Concrete,Stucco,Wood Frame
New Construction false
Schools
Elementary Schools Water Spring Elementary
Middle Schools Horizon West Middle School
High Schools Horizon High School
Others
Pets Allowed Yes
Senior Community No
Ownership Fee Simple
Monthly Total Fees $182
Acceptable Financing Cash, Conventional, FHA, VA Loan
Membership Fee Required Required
Listing Terms Cash, Conventional, FHA, VA Loan
Special Listing Condition None


If you have been thinking about selling your home, or are looking to buy your dream home, Stacy welcomes the opportunity to meet you!! Feel free to reach out to me so we can discuss your real estate needs.






