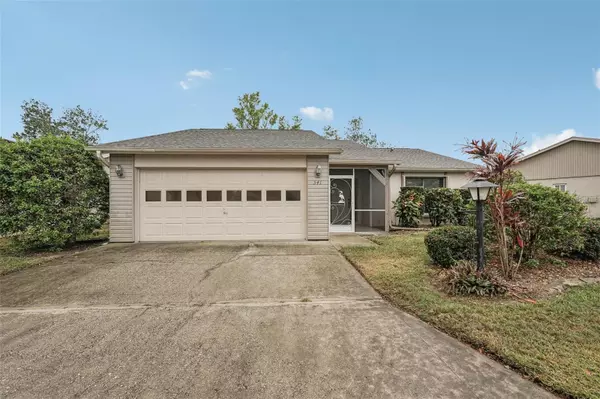
2 Beds
2 Baths
1,319 SqFt
2 Beds
2 Baths
1,319 SqFt
Key Details
Property Type Condo
Sub Type Condominium
Listing Status Active
Purchase Type For Sale
Square Footage 1,319 sqft
Price per Sqft $261
Subdivision Lakes At Park Forest
MLS Listing ID TB8328627
Bedrooms 2
Full Baths 2
Condo Fees $695
HOA Fees $355/qua
HOA Y/N Yes
Originating Board Stellar MLS
Year Built 1992
Annual Tax Amount $3,121
Property Description
The kitchen features neutral tile flooring, wood cabinetry, stainless steel appliances, recessed lighting, and a convenient breakfast bar. Open to the dining area, it makes entertaining effortless. Sliding doors in the dining room provide easy access to the Florida room to enjoy seamless indoor/outdoor living.
The primary suite offers a serene retreat with luxury vinyl flooring and sliding doors leading to the Florida room. The suite also boasts a walk-in closet and an ensuite bathroom complete with a large vanity, a dedicated makeup area, solid surface countertops, a walk-in shower, and a linen closet. The guest bedroom, which also features luxury vinyl flooring, has the added convenience of a private ensuite bathroom.
Park Forest has something for everyone, including shuffleboard, tennis courts, a heated pool for water aerobics, a relaxing spa, and a recreation facility that hosts potluck dinners and dances. There's even a designated storage area for boats and RVs. The association takes care of lawn maintenance, shrub trimming, exterior painting, roof replacement, and lawn irrigation, all for a low quarterly HOA fee.
With its prime location just minutes from golf courses, fishing spots, boating opportunities, and the stunning beaches of the Gulf of Mexico, this home offers a stress-free lifestyle where relaxation and enjoyment take center stage. Don't miss your chance to live in this vibrant community—schedule your showing today!
Location
State FL
County Sarasota
Community Lakes At Park Forest
Zoning RSF2
Rooms
Other Rooms Family Room, Florida Room, Formal Dining Room Separate
Interior
Interior Features Ceiling Fans(s), Eat-in Kitchen, Solid Surface Counters, Solid Wood Cabinets, Thermostat, Vaulted Ceiling(s), Walk-In Closet(s), Window Treatments
Heating Central, Electric
Cooling Central Air
Flooring Laminate, Tile
Fireplace false
Appliance Dishwasher, Dryer, Microwave, Range, Refrigerator, Washer
Laundry In Garage
Exterior
Exterior Feature Hurricane Shutters, Lighting, Rain Gutters, Sliding Doors
Parking Features Driveway, Garage Door Opener, Oversized
Garage Spaces 2.0
Pool Gunite, Heated, In Ground
Community Features Association Recreation - Owned, Buyer Approval Required, Deed Restrictions, Pool, Sidewalks, Tennis Courts
Utilities Available BB/HS Internet Available, Cable Available, Electricity Available, Electricity Connected, Public, Sewer Connected, Street Lights, Underground Utilities, Water Connected
Amenities Available Clubhouse, Gated, Maintenance, Pool, Recreation Facilities, Shuffleboard Court, Spa/Hot Tub, Tennis Court(s)
View Y/N Yes
View Trees/Woods, Water
Roof Type Shingle
Porch Covered, Enclosed, Porch, Rear Porch
Attached Garage true
Garage true
Private Pool No
Building
Lot Description City Limits, Near Golf Course, Near Marina, Paved, Private
Story 1
Entry Level One
Foundation Slab
Lot Size Range Non-Applicable
Sewer Public Sewer
Water Public
Structure Type Block,Stucco
New Construction false
Schools
Elementary Schools Englewood Elementary
Middle Schools Sky Academy Englewood
High Schools Lemon Bay High
Others
Pets Allowed Yes
HOA Fee Include Common Area Taxes,Pool,Maintenance Structure,Maintenance Grounds,Management,Recreational Facilities,Security
Senior Community Yes
Pet Size Small (16-35 Lbs.)
Ownership Condominium
Monthly Total Fees $350
Acceptable Financing Cash, Conventional, FHA, VA Loan
Membership Fee Required Required
Listing Terms Cash, Conventional, FHA, VA Loan
Num of Pet 2
Special Listing Condition None


If you have been thinking about selling your home, or are looking to buy your dream home, Stacy welcomes the opportunity to meet you!! Feel free to reach out to me so we can discuss your real estate needs.






