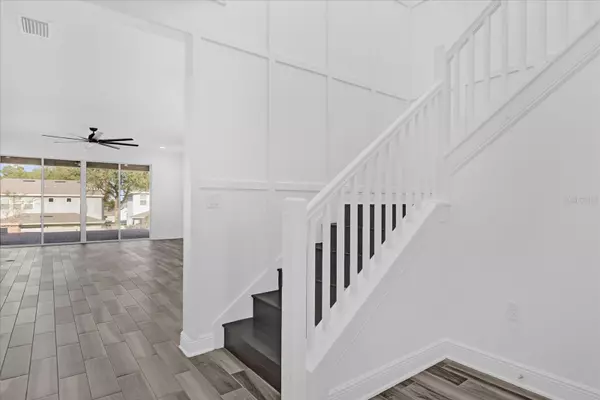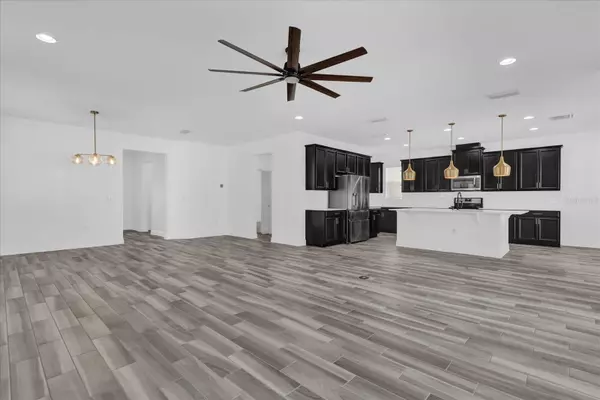4 Beds
4 Baths
2,883 SqFt
4 Beds
4 Baths
2,883 SqFt
Key Details
Property Type Single Family Home
Sub Type Single Family Residence
Listing Status Active
Purchase Type For Sale
Square Footage 2,883 sqft
Price per Sqft $190
Subdivision Arden Park
MLS Listing ID O6262922
Bedrooms 4
Full Baths 3
Half Baths 1
HOA Fees $177/mo
HOA Y/N Yes
Originating Board Stellar MLS
Year Built 2017
Annual Tax Amount $4,416
Lot Size 6,534 Sqft
Acres 0.15
Property Description
Boasting an impressive 2,883 sq ft of living space, this residence includes 4 bedrooms and 3.5 bathrooms, offering ample room for family and guests alike. The interior features high ceilings that enhance the spacious feel, while the quartz kitchen counters, stainless steel appliances, and a gas stove make the kitchen a chef's delight. The open-plan living area, flanked by hard flooring on the first floor, moves seamlessly to a cozy electric fireplace, perfect for gatherings or quiet evenings.
The primary bedroom suite continues the theme of luxury with hard flooring and a private, inviting ambiance. The additional bedrooms are comfortably carpeted, creating a warm, restful retreat. The home's second floor hosts a versatile loft/bonus room, ideal for a home office, playroom, or additional lounge area.
Outdoors, the fenced-in backyard is a private oasis, complete with an outdoor fire pit, perfect for entertaining or simply enjoying Floridian evenings under the stars.
Located in a serene part of Ocoee, this home is not only move-in ready but also conveniently close to shopping, restaurants, theme parks, and major highways, ensuring that everything you need is just a short drive away.
Discover the perfect blend of comfort and convenience at 1611 Amber Leaf Cir—your ideal home awaits.
Location
State FL
County Orange
Community Arden Park
Zoning PUD-LD
Rooms
Other Rooms Loft
Interior
Interior Features Ceiling Fans(s), High Ceilings, Kitchen/Family Room Combo, Open Floorplan, PrimaryBedroom Upstairs, Solid Surface Counters, Solid Wood Cabinets, Walk-In Closet(s)
Heating Central
Cooling Central Air
Flooring Ceramic Tile, Luxury Vinyl
Fireplace false
Appliance Dishwasher, Disposal, Microwave, Range, Refrigerator
Laundry Inside
Exterior
Exterior Feature Lighting, Sidewalk, Sliding Doors
Parking Features Driveway
Garage Spaces 2.0
Fence Fenced, Vinyl
Community Features Deed Restrictions
Utilities Available Cable Available, Electricity Available, Electricity Connected, Public, Sewer Available, Sewer Connected, Street Lights, Underground Utilities, Water Available, Water Connected
Roof Type Shingle
Porch Covered, Porch, Rear Porch
Attached Garage true
Garage true
Private Pool No
Building
Lot Description City Limits, Near Public Transit, Sidewalk, Paved
Entry Level Two
Foundation Slab
Lot Size Range 0 to less than 1/4
Sewer Public Sewer
Water Public
Architectural Style Traditional
Structure Type Block,Stucco
New Construction false
Schools
Elementary Schools Prairie Lake Elementary
Middle Schools Ocoee Middle
High Schools Ocoee High
Others
Pets Allowed Yes
Senior Community No
Ownership Fee Simple
Monthly Total Fees $177
Acceptable Financing Cash, Conventional, FHA, VA Loan
Membership Fee Required Required
Listing Terms Cash, Conventional, FHA, VA Loan
Special Listing Condition None

If you have been thinking about selling your home, or are looking to buy your dream home, Stacy welcomes the opportunity to meet you!! Feel free to reach out to me so we can discuss your real estate needs.






