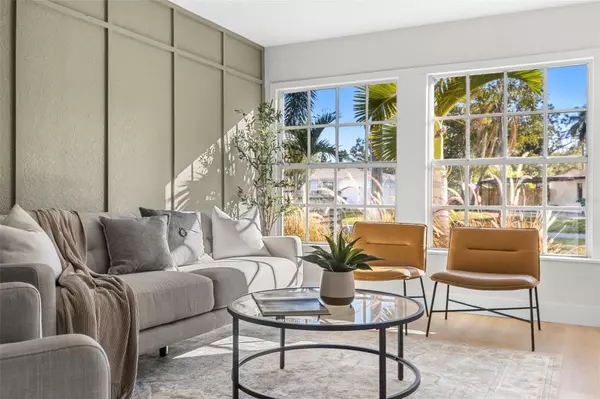4 Beds
2 Baths
1,460 SqFt
4 Beds
2 Baths
1,460 SqFt
Key Details
Property Type Single Family Home
Sub Type Single Family Residence
Listing Status Active
Purchase Type For Sale
Square Footage 1,460 sqft
Price per Sqft $376
Subdivision Manhattan Manor Rev
MLS Listing ID TB8331886
Bedrooms 4
Full Baths 2
HOA Y/N No
Originating Board Stellar MLS
Year Built 1954
Annual Tax Amount $6,235
Lot Size 8,712 Sqft
Acres 0.2
Property Description
The home features a new roof, HVAC, and freshly painted exterior. Step inside to find a thoughtfully designed open floor plan highlighted by fresh interior paint, new vinyl plank wood look flooring, elegant modern fixtures, and loads of natural light.
The beautifully remodeled kitchen is a chef's dream. Enjoy custom soft-close shaker cabinets, quartz countertops, a stunning tile backsplash, and new stainless steel appliances.
The primary suite is your personal sanctuary, tucked away at the rear of the home for added privacy creating a split floor plan. It features luxury vinyl flooring, a spacious walk-in closet, and an ensuite bathroom with a walk-in shower and updated finishes. Three additional bedrooms offer cozy new carpeting and generous closets, while the second bathroom boasts a quartz-topped vanity and a shower/tub combination.
The double driveway offers plenty of parking. The large fenced backyard has a wonderful covered rear patio and fire pit great for entertaining or enjoying the beautiful Florida weather.
This home's prime location puts you close to Tampa's vibrant lifestyle, yet offers a peaceful escape. With every modern update already completed, this gem is ready for you to call it home. Schedule your showing today and experience Tampa living at its finest!
Location
State FL
County Hillsborough
Community Manhattan Manor Rev
Zoning RS-60
Interior
Interior Features Ceiling Fans(s), Open Floorplan, Split Bedroom, Stone Counters, Thermostat
Heating Central
Cooling Central Air
Flooring Carpet, Tile, Vinyl
Fireplace false
Appliance Dishwasher, Microwave, Range, Refrigerator
Laundry Electric Dryer Hookup, Inside, Washer Hookup
Exterior
Exterior Feature Lighting, Private Mailbox
Parking Features Driveway
Fence Fenced
Utilities Available Electricity Connected, Public, Sewer Connected, Water Connected
Roof Type Shingle
Porch Covered, Front Porch, Rear Porch
Garage false
Private Pool No
Building
Entry Level One
Foundation Slab
Lot Size Range 0 to less than 1/4
Sewer Public Sewer
Water Public
Structure Type Block,Stucco
New Construction false
Others
Senior Community No
Ownership Fee Simple
Acceptable Financing Cash, Conventional, FHA, VA Loan
Listing Terms Cash, Conventional, FHA, VA Loan
Special Listing Condition None

If you have been thinking about selling your home, or are looking to buy your dream home, Stacy welcomes the opportunity to meet you!! Feel free to reach out to me so we can discuss your real estate needs.






