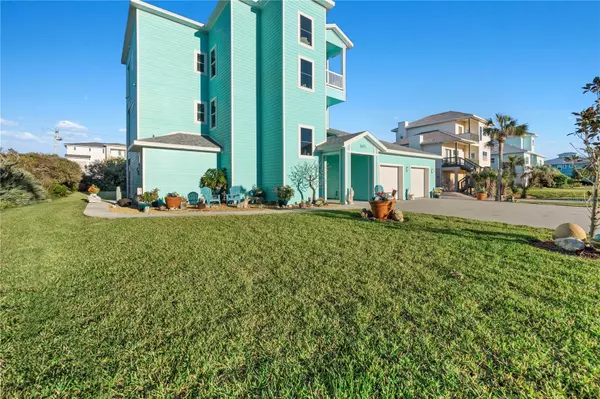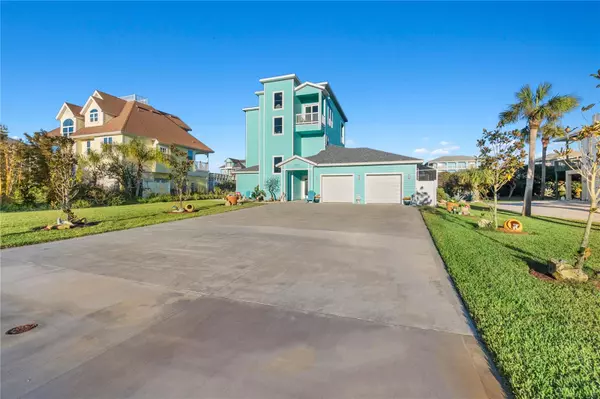3 Beds
4 Baths
2,620 SqFt
3 Beds
4 Baths
2,620 SqFt
Key Details
Property Type Single Family Home
Sub Type Single Family Residence
Listing Status Active
Purchase Type For Sale
Square Footage 2,620 sqft
Price per Sqft $570
Subdivision Painters Walk Sub
MLS Listing ID FC305844
Bedrooms 3
Full Baths 4
HOA Fees $415/ann
HOA Y/N Yes
Originating Board Stellar MLS
Year Built 2022
Annual Tax Amount $8,049
Lot Size 0.430 Acres
Acres 0.43
Lot Dimensions 90x120
Property Description
HERE YOU ARE GREETED WITH THE TASTEFULLY DESIGNED FOYER WITH THE HIGHEST QUALITY OF TILE PLANK FLOORING THROUGHOUT ALL 3 LEVELS.
From the foyer you can enter to the garage (with high-end concrete floor)
and to the 2 independent in-law suites. Each unit has an open concept kitchen with granite countertops (Stainless steel Frigidaire appliances)
& living room, a separate bedroom, beautiful tiled shower with pebble stone, soft closed cabinets and a washer/dryer in each unit. Both of these units has access to the lanai.
Going back to the foyer you have the option to take the elevator or the beautiful hardwood stairs with large windows that brightening up the staircases, leading you to the 2nd floor. Here you will find the spacious master bedroom with a large walk-in closet with a decorative barn doors. Huge sliding doors take you to the oversized balcony where you can watch bobcats playing and deer with their young roaming the 0.43 acre lot. The ocean breeze will help you to relax into the night. Separate laundry room has Energy Star LG washer & dryer, a utility sink and lots of cabinet space above and below the sink. This ensuite master bathroom has tiled shower with natural pebble floor, double sink vanity with porcelain countertop and custom mirror. The second, smaller walk-in closet and a linen closet completes this floor.
Going to the 3rd floor you will be welcomed by the breathtaking ocean views to the east and the Matanzas River (intercoastal) to the west. Here you have the breezy, bright living room, dining room (or office space), large open kitchen with all LG ENERGY STAR stainless steel appliances, porcelain countertop and tiled backsplash. The bathroom on this floor has a soaking tub with beautifully designed tiled wall and porcelain countertop as well.
ENJOY YOUR SUNRISE AND SUNSET IN THIS ECO-FRIENDLY, GREEN ENERGY HOME, PERFECTLY POSITIONED ON ICONIC A1A.
Whether you're seeking a serene retreat or a modern haven, this property combines innovative design with the natural beauty of Flagler Beach.
Live sustainably and stylishly in your coastal dream home!
MOVE IN AND EMBRACE THE BEST OF BEACHSIDE LIVING!!
Location
State FL
County Flagler
Community Painters Walk Sub
Zoning R-1B
Rooms
Other Rooms Inside Utility, Interior In-Law Suite w/Private Entry
Interior
Interior Features Ceiling Fans(s), Eat-in Kitchen, Elevator, High Ceilings, Open Floorplan, PrimaryBedroom Upstairs, Smart Home, Solid Wood Cabinets, Split Bedroom, Walk-In Closet(s)
Heating Central, Exhaust Fan
Cooling Central Air
Flooring Luxury Vinyl
Furnishings Negotiable
Fireplace false
Appliance Cooktop, Dishwasher, Disposal, Dryer, Electric Water Heater, Exhaust Fan, Microwave, Range, Range Hood, Refrigerator, Washer
Laundry Inside, Laundry Room
Exterior
Exterior Feature Balcony, Garden, Irrigation System, Outdoor Shower, Private Mailbox
Parking Features Driveway, Garage Door Opener, Oversized
Garage Spaces 2.0
Utilities Available Cable Connected, Electricity Connected, Public, Sewer Connected, Sprinkler Well, Street Lights, Water Connected
View Y/N Yes
View Water
Roof Type Shingle
Attached Garage true
Garage true
Private Pool No
Building
Entry Level Three Or More
Foundation Slab
Lot Size Range 1/4 to less than 1/2
Builder Name Florida Green Construction Inc.
Sewer Public Sewer
Water Canal/Lake For Irrigation, Public, Well
Structure Type ICFs (Insulated Concrete Forms)
New Construction false
Schools
Elementary Schools Old Kings Elementary
Middle Schools Buddy Taylor Middle
High Schools Flagler-Palm Coast High
Others
Pets Allowed Cats OK, Dogs OK
HOA Fee Include Maintenance Grounds,Other
Senior Community No
Ownership Fee Simple
Monthly Total Fees $34
Acceptable Financing Cash, Conventional, VA Loan
Membership Fee Required Required
Listing Terms Cash, Conventional, VA Loan
Special Listing Condition None

If you have been thinking about selling your home, or are looking to buy your dream home, Stacy welcomes the opportunity to meet you!! Feel free to reach out to me so we can discuss your real estate needs.






