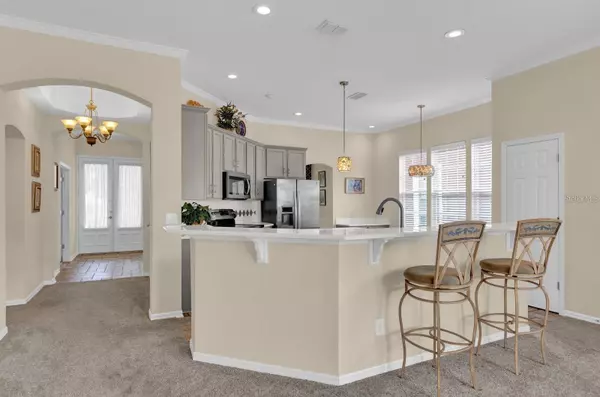4 Beds
3 Baths
2,435 SqFt
4 Beds
3 Baths
2,435 SqFt
Key Details
Property Type Single Family Home
Sub Type Single Family Residence
Listing Status Active
Purchase Type For Rent
Square Footage 2,435 sqft
Subdivision Celebration West Village
MLS Listing ID O6265755
Bedrooms 4
Full Baths 3
HOA Y/N No
Originating Board Stellar MLS
Year Built 1997
Lot Size 5,662 Sqft
Acres 0.13
Lot Dimensions 45x129
Property Description
As you approach the property, a large, covered front porch and elegant French doors invite you into the open floor plan, filled with natural light. The kitchen is equipped with Quartz countertops, stainless steel appliances, a kitchen island, a cozy eat-in kitchen space, and a large bar top.
The main house boasts 3 bedrooms, 2 bathrooms, a separate dining room, and a large, open Florida room that is perfect for relaxing or entertaining. Step outside to enjoy the fenced-in backyard, and take advantage of the covered walkway leading to the oversized 2-car garage and additional parking pad.
In addition to the main house, there's a separate studio apartment, which features a full kitchen, bathroom, separate AC unit, and brand-new carpet and interior paint. This private space offers great versatility, whether for guests, a home office, or home school space.
The home is incredibly energy-efficient, with new AC units, water heater, and Tesla Solar Panels, ensuring real savings on your monthly bills. In fact, the average electric bill for 2024 was approximately $65/month, providing savings of over 70% compared to average energy costs.
This exceptional property is a true gem — schedule a tour today and see everything it has to offer!
Location
State FL
County Osceola
Community Celebration West Village
Rooms
Other Rooms Garage Apartment
Interior
Interior Features Ceiling Fans(s), Crown Molding, High Ceilings, Open Floorplan, Primary Bedroom Main Floor, Solid Wood Cabinets, Split Bedroom, Stone Counters, Walk-In Closet(s)
Heating Central
Cooling Central Air
Flooring Carpet, Tile
Furnishings Unfurnished
Fireplace false
Appliance Dishwasher, Microwave, Range, Refrigerator
Laundry Laundry Room
Exterior
Exterior Feature Irrigation System, Private Mailbox, Sidewalk
Garage Spaces 2.0
Community Features Dog Park, Fitness Center, Park, Playground, Pool, Restaurant, Sidewalks, Tennis Courts
Utilities Available Electricity Connected, Public, Solar, Water Connected
Porch Covered, Front Porch
Attached Garage false
Garage true
Private Pool No
Building
Lot Description Landscaped, Paved
Story 1
Entry Level One
Builder Name David Weekley
Sewer Public Sewer
Water Public
New Construction false
Schools
Elementary Schools Celebration K-8
Middle Schools Celebration K-8
High Schools Celebration High
Others
Pets Allowed No
Senior Community No
Membership Fee Required Required

If you have been thinking about selling your home, or are looking to buy your dream home, Stacy welcomes the opportunity to meet you!! Feel free to reach out to me so we can discuss your real estate needs.






