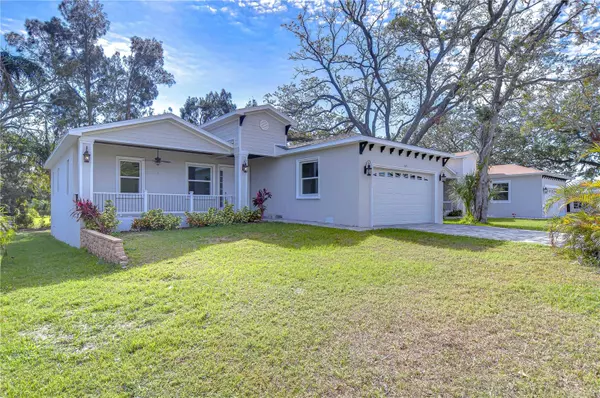4 Beds
3 Baths
2,197 SqFt
4 Beds
3 Baths
2,197 SqFt
Key Details
Property Type Single Family Home
Sub Type Single Family Residence
Listing Status Active
Purchase Type For Sale
Square Footage 2,197 sqft
Price per Sqft $304
Subdivision Downing Sub
MLS Listing ID TB8333220
Bedrooms 4
Full Baths 3
HOA Y/N No
Originating Board Stellar MLS
Year Built 2023
Annual Tax Amount $3,287
Lot Size 9,147 Sqft
Acres 0.21
Lot Dimensions 74x125
Property Description
This meticulously designed home spans nearly 2,200 square feet and includes four bedrooms, three bathrooms, and an oversized two-car garage with epoxy flooring. The open-concept layout is sure to impress, featuring high ceilings with double crown molding, recessed lighting, and luxury vinyl plank flooring throughout.
The kitchen is a true centerpiece, showcasing quartz countertops, a large island with amble seating, a subway tile backsplash, premium stainless steel appliances, and a farmhouse sink. The owner's suite is a private oasis, boasting an ensuite bathroom with dual quartz-topped sinks, a vanity area, a shiplap accent wall, a tub/shower combination with floor-to-ceiling tile, and a spacious walk-in closet.
The split-bedroom floor plan enhances privacy, with two bedrooms sharing a stylish bathroom that includes dual vanities and a glass-enclosed walk-in shower adorned with intricate tilework. A fourth bedroom at the front is perfect for guests, offering its own full bathroom with a modern vanity, LED-lit mirror, and glass-enclosed shower.
Additional features include an indoor laundry room with a utility sink near the garage, spray foam insulation for energy efficiency, and hurricane-rated impact windows for added safety. French doors from the living area open to a covered rear porch, complete with dual ceiling fans and pavered flooring, overlooking lush trees for natural privacy.
This prime location provides easy access to Tampa and St. Pete via the Courtney Campbell Causeway and Bayside Bridge. Enjoy the convenience of nearby parks, golf courses, and world-renowned beaches like Clearwater Beach and Honeymoon Island. Don't miss the opportunity to make this gem your new home—schedule a showing today!
Location
State FL
County Pinellas
Community Downing Sub
Zoning R-3
Rooms
Other Rooms Inside Utility
Interior
Interior Features Ceiling Fans(s), Crown Molding, High Ceilings, Open Floorplan, Solid Wood Cabinets, Stone Counters, Thermostat, Walk-In Closet(s)
Heating Central
Cooling Central Air
Flooring Tile, Vinyl
Fireplace false
Appliance Built-In Oven, Cooktop, Dishwasher, Disposal, Electric Water Heater, Microwave, Range Hood, Refrigerator
Laundry Inside, Laundry Room
Exterior
Exterior Feature Lighting, Private Mailbox, Sidewalk
Parking Features Boat, Driveway, On Street, Oversized, RV Carport
Garage Spaces 2.0
Utilities Available Cable Connected, Electricity Connected, Sewer Connected, Street Lights, Water Connected
View Trees/Woods
Roof Type Shingle
Porch Front Porch, Rear Porch
Attached Garage true
Garage true
Private Pool No
Building
Lot Description FloodZone, City Limits, Paved
Entry Level One
Foundation Slab
Lot Size Range 0 to less than 1/4
Sewer Public Sewer
Water Public
Structure Type Block
New Construction true
Schools
Elementary Schools Safety Harbor Elementary-Pn
Middle Schools Safety Harbor Middle-Pn
High Schools Clearwater High-Pn
Others
Senior Community No
Ownership Fee Simple
Acceptable Financing Cash, Conventional, FHA, VA Loan
Listing Terms Cash, Conventional, FHA, VA Loan
Special Listing Condition None

If you have been thinking about selling your home, or are looking to buy your dream home, Stacy welcomes the opportunity to meet you!! Feel free to reach out to me so we can discuss your real estate needs.






