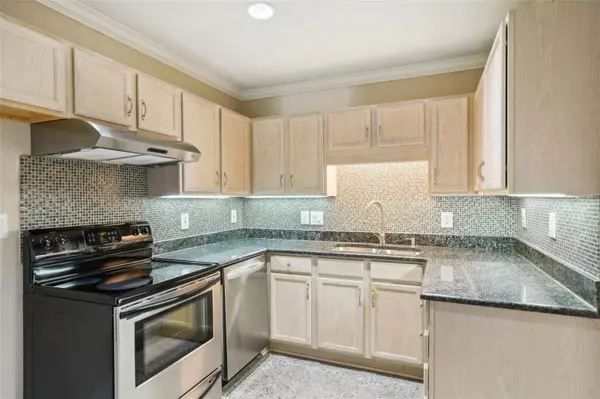2 Beds
2 Baths
1,401 SqFt
2 Beds
2 Baths
1,401 SqFt
Key Details
Property Type Single Family Home
Sub Type Single Family Residence
Listing Status Pending
Purchase Type For Sale
Square Footage 1,401 sqft
Price per Sqft $303
Subdivision Baybridge Rev
MLS Listing ID TB8330169
Bedrooms 2
Full Baths 2
Construction Status Inspections
HOA Y/N No
Originating Board Stellar MLS
Year Built 1954
Annual Tax Amount $2,130
Lot Size 9,583 Sqft
Acres 0.22
Lot Dimensions 66x145
Property Description
The property boasts a fully upgraded plumbing system, eliminating outdated cast iron pipes for your peace of mind. The large screened porch invites you to relax and enjoy the lushly landscaped backyard, complete with a meandering pathway and vinyl privacy fencing—a perfect space for entertaining or unwinding in solitude. The generator-ready electrical system ensures you're prepared for any weather.
With no HOA restrictions, this home offers the flexibility to truly make it your own. Zoned for A and B-rated schools, and the assurance of not been affected by flooding, this South Tampa gem provides a rare combination of convenience, style, and security.
Location
State FL
County Hillsborough
Community Baybridge Rev
Zoning RS-50
Rooms
Other Rooms Den/Library/Office, Great Room
Interior
Interior Features Ceiling Fans(s), Crown Molding, Eat-in Kitchen, Primary Bedroom Main Floor, Solid Surface Counters, Solid Wood Cabinets, Stone Counters, Thermostat, Walk-In Closet(s)
Heating Central, Electric, Heat Pump
Cooling Central Air, Humidity Control
Flooring Carpet, Laminate, Terrazzo, Tile
Fireplaces Type Family Room, Wood Burning
Furnishings Unfurnished
Fireplace true
Appliance Built-In Oven, Cooktop, Dishwasher, Range, Water Filtration System
Laundry Electric Dryer Hookup, Inside, Laundry Closet, Washer Hookup
Exterior
Exterior Feature French Doors, Irrigation System, Lighting, Private Mailbox, Rain Barrel/Cistern(s), Rain Gutters, Storage
Parking Features Driveway, Garage Door Opener, Off Street
Garage Spaces 1.0
Fence Vinyl
Utilities Available BB/HS Internet Available, Cable Available, Electricity Available, Electricity Connected, Fiber Optics, Phone Available, Public, Sewer Connected, Street Lights, Water Available, Water Connected
Roof Type Shingle
Porch Covered, Enclosed, Front Porch, Patio, Porch, Rear Porch, Screened
Attached Garage true
Garage true
Private Pool No
Building
Lot Description Flood Insurance Required, City Limits, In County, Landscaped, Paved
Story 1
Entry Level One
Foundation Slab
Lot Size Range 0 to less than 1/4
Sewer Public Sewer
Water Public
Architectural Style Ranch
Structure Type Stucco
New Construction false
Construction Status Inspections
Schools
Elementary Schools Anderson-Hb
Middle Schools Madison-Hb
High Schools Robinson-Hb
Others
Pets Allowed Cats OK, Dogs OK, Yes
Senior Community No
Ownership Fee Simple
Acceptable Financing Cash, Conventional, FHA, VA Loan
Membership Fee Required None
Listing Terms Cash, Conventional, FHA, VA Loan
Special Listing Condition None

If you have been thinking about selling your home, or are looking to buy your dream home, Stacy welcomes the opportunity to meet you!! Feel free to reach out to me so we can discuss your real estate needs.






