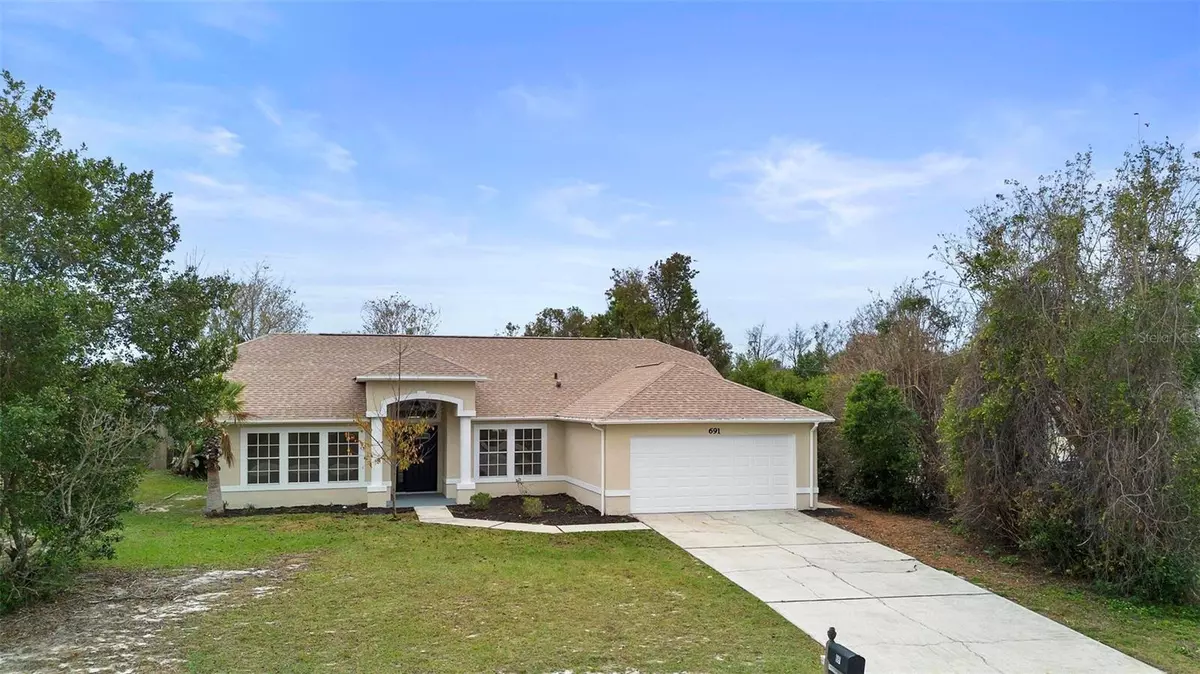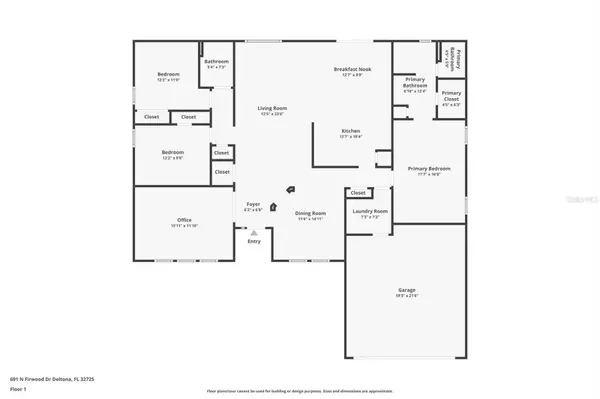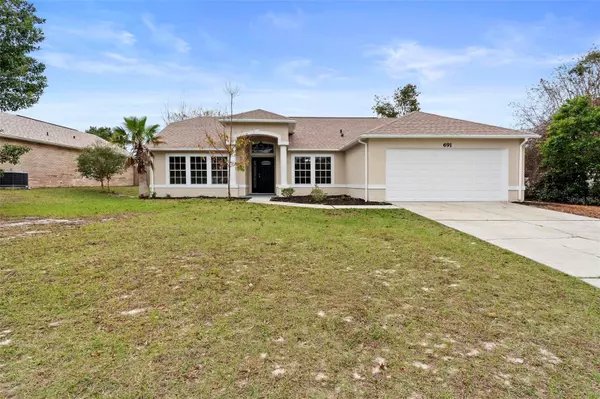3 Beds
2 Baths
1,794 SqFt
3 Beds
2 Baths
1,794 SqFt
Key Details
Property Type Single Family Home
Sub Type Single Family Residence
Listing Status Active
Purchase Type For Sale
Square Footage 1,794 sqft
Price per Sqft $178
Subdivision Deltona Lakes Un 04
MLS Listing ID V4940086
Bedrooms 3
Full Baths 2
HOA Y/N No
Originating Board Stellar MLS
Year Built 1992
Annual Tax Amount $4,924
Lot Size 10,018 Sqft
Acres 0.23
Lot Dimensions 80x125
Property Description
As you step inside, you'll appreciate the thoughtful split floor plan, providing privacy for the primary suite while maintaining a seamless flow between living spaces. The formal dining and living rooms add a touch of elegance and flexibility to the layout. The living room could easily be converted into a 4th bedroom or home office to suit your needs.
The large kitchen is filled with natural light and offers plenty of counter and cabinet space, making it a welcoming hub for cooking and entertaining. The open design connects the kitchen to the informal dining area and family room, creating a perfect space for gatherings.
The home's elevated lot provides added privacy and curb appeal. The two-car garage offers convenience, while the spacious backyard invites you to create your own outdoor retreat.
Located in a well-established community, this home is close to schools, shopping, dining, and parks. With easy access to I-4, it's also a great location for commuters heading to Orlando or Daytona Beach.
Don't miss the chance to own this versatile and updated home. Schedule your private tour today and imagine the possibilities at 691 N Firwood Drive!
Location
State FL
County Volusia
Community Deltona Lakes Un 04
Zoning 01R
Interior
Interior Features Ceiling Fans(s), Split Bedroom, Vaulted Ceiling(s)
Heating Central
Cooling Central Air
Flooring Carpet, Laminate
Fireplace false
Appliance Dishwasher, Range
Laundry Inside
Exterior
Exterior Feature Private Mailbox
Garage Spaces 2.0
Fence Chain Link
Utilities Available Electricity Connected
Roof Type Shingle
Porch Patio
Attached Garage true
Garage true
Private Pool No
Building
Story 1
Entry Level One
Foundation Slab
Lot Size Range 0 to less than 1/4
Sewer Other
Water Public
Architectural Style Contemporary
Structure Type Stucco,Wood Frame
New Construction false
Others
Senior Community No
Ownership Fee Simple
Acceptable Financing Cash, Conventional, FHA, VA Loan
Listing Terms Cash, Conventional, FHA, VA Loan
Special Listing Condition Real Estate Owned

If you have been thinking about selling your home, or are looking to buy your dream home, Stacy welcomes the opportunity to meet you!! Feel free to reach out to me so we can discuss your real estate needs.






