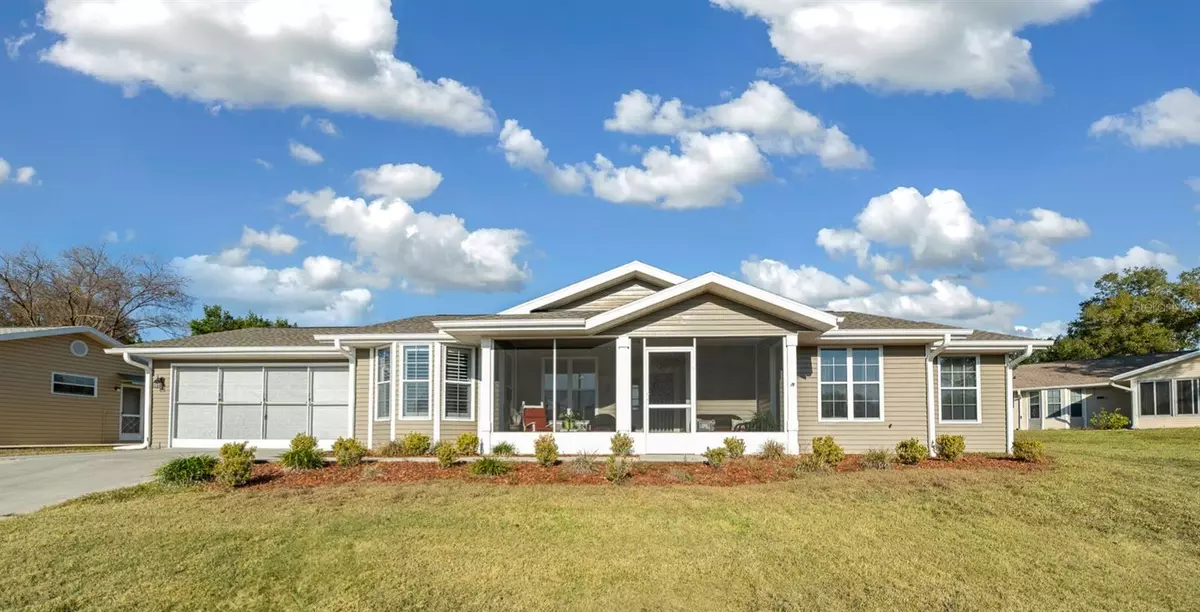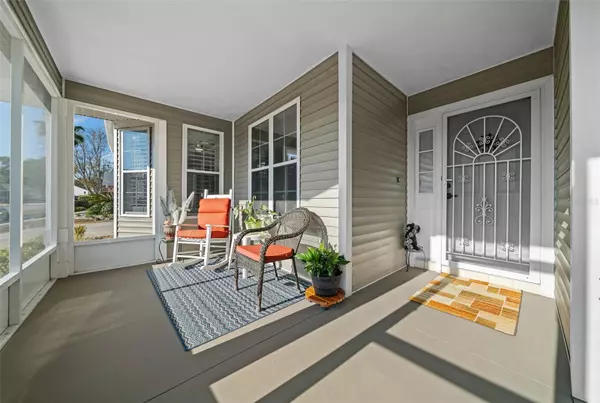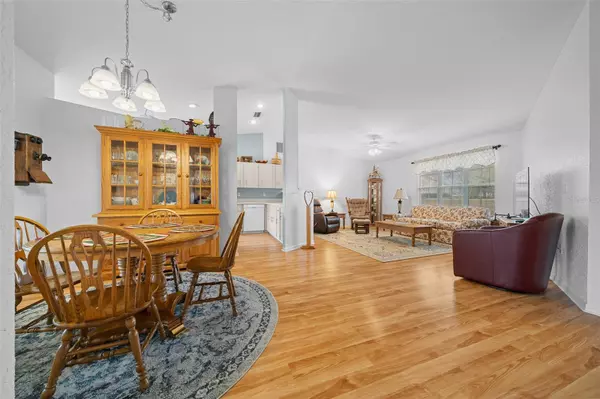2 Beds
2 Baths
1,421 SqFt
2 Beds
2 Baths
1,421 SqFt
Key Details
Property Type Single Family Home
Sub Type Single Family Residence
Listing Status Active
Purchase Type For Sale
Square Footage 1,421 sqft
Price per Sqft $165
Subdivision Oak Run Neighborhood 10
MLS Listing ID OM691986
Bedrooms 2
Full Baths 2
HOA Fees $176/mo
HOA Y/N Yes
Originating Board Stellar MLS
Year Built 1990
Annual Tax Amount $2,394
Lot Size 10,890 Sqft
Acres 0.25
Lot Dimensions 107x100
Property Description
The heart of the home is the bright and airy kitchen, featuring a brand new stainless refrigerator, a cozy breakfast nook w/ Plantation shutters, perfect for those morning coffee moments. There is a complimentary pantry cabinet that stays with the house. The open plan of the living room and dining room allow views of the front and back yards. Double doors lead into the spacious master bedroom, where you'll find an en-suite bathroom with ample storage space. Both bathrooms have updated tile flooring.
The additional den offers versatility, ideal as a home office, craft room, or extra lounging space. The plantation shutters add to the charm of this home. The same vinyl plank flooring can be found in the 408 sq ft enclosed sunroom which also features a generous storage area with sliding barn doors. This sunroom was added in '17 with insulated roof and windows. The roof on the sunroom was recently resealed.
Other improvements include new roof, AC and electrical panel in 2022. Fresh exterior paint. This home is move in ready.
Located in beautiful Oak Run, a 55+ community with 6 pools (1 heated indoor), several clubhouses & activity centers, 2 fitness centers, a golf course and much more! Close to shopping, medical and restaurants it's the perfect location to begin your new adventures.
Location
State FL
County Marion
Community Oak Run Neighborhood 10
Zoning PUD
Interior
Interior Features Eat-in Kitchen, Open Floorplan, Solid Surface Counters, Window Treatments
Heating Central, Heat Pump
Cooling Central Air
Flooring Luxury Vinyl, Tile
Fireplace false
Appliance Dishwasher, Dryer, Electric Water Heater, Microwave, Range, Refrigerator, Washer
Laundry In Garage
Exterior
Exterior Feature Irrigation System, Private Mailbox, Rain Gutters
Garage Spaces 2.0
Community Features Fitness Center, Gated Community - No Guard, Golf Carts OK, Golf, Pool, Racquetball, Restaurant, Tennis Courts, Wheelchair Access
Utilities Available Cable Available, Electricity Connected, Sewer Connected, Underground Utilities, Water Connected
Amenities Available Clubhouse, Fitness Center, Gated, Golf Course, Pickleball Court(s), Pool, Racquetball, Recreation Facilities, Sauna, Shuffleboard Court, Spa/Hot Tub, Tennis Court(s), Wheelchair Access
Roof Type Shingle
Porch Enclosed, Front Porch
Attached Garage true
Garage true
Private Pool No
Building
Story 1
Entry Level One
Foundation Slab
Lot Size Range 1/4 to less than 1/2
Sewer Public Sewer
Water Public
Structure Type Vinyl Siding,Wood Frame
New Construction false
Others
Pets Allowed Cats OK, Dogs OK
HOA Fee Include Common Area Taxes,Pool,Trash
Senior Community Yes
Ownership Fee Simple
Monthly Total Fees $176
Acceptable Financing Cash, Conventional, FHA, VA Loan
Membership Fee Required Required
Listing Terms Cash, Conventional, FHA, VA Loan
Special Listing Condition None

If you have been thinking about selling your home, or are looking to buy your dream home, Stacy welcomes the opportunity to meet you!! Feel free to reach out to me so we can discuss your real estate needs.






