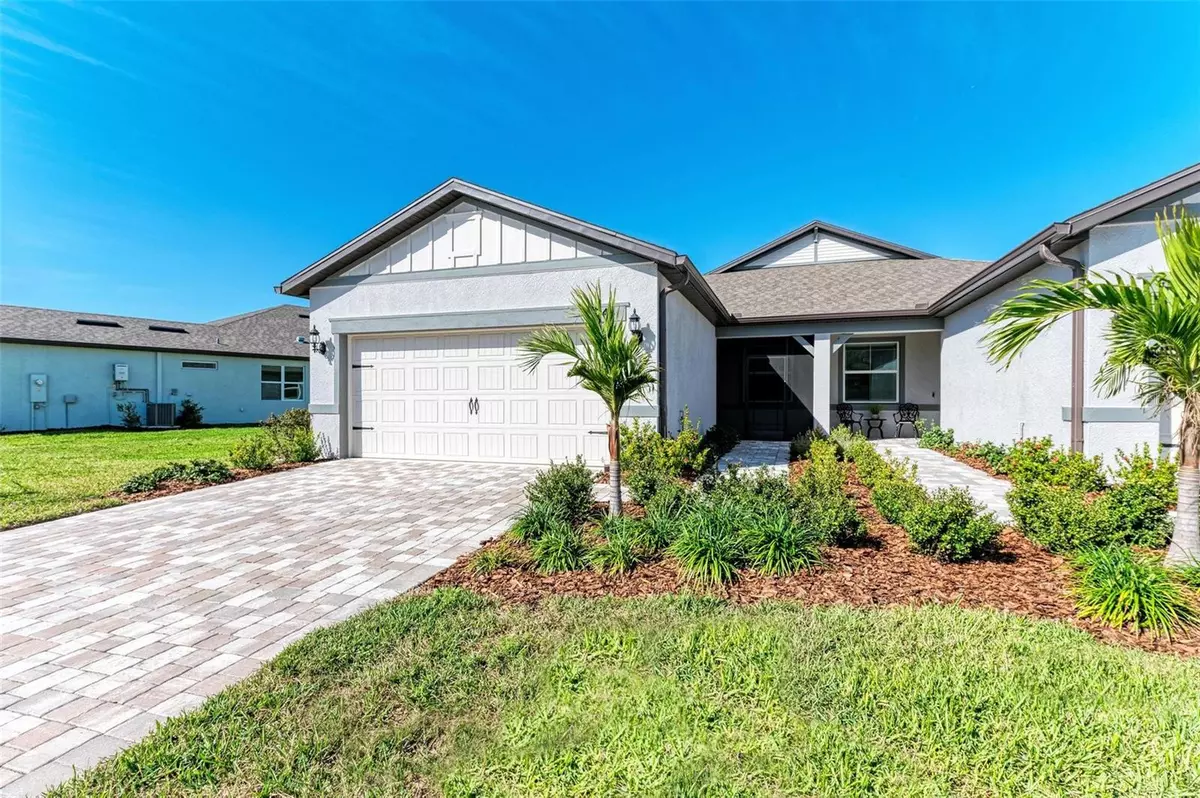2 Beds
2 Baths
1,563 SqFt
2 Beds
2 Baths
1,563 SqFt
Key Details
Property Type Single Family Home
Sub Type Villa
Listing Status Active
Purchase Type For Sale
Square Footage 1,563 sqft
Price per Sqft $271
Subdivision Del Webb At Bayview Ph Iii
MLS Listing ID A4634326
Bedrooms 2
Full Baths 2
HOA Fees $392/mo
HOA Y/N Yes
Originating Board Stellar MLS
Year Built 2023
Annual Tax Amount $4,788
Lot Size 5,662 Sqft
Acres 0.13
Property Description
Del Webb Bayview is not just a place to live; it's a lifestyle. This premier 55+ active community is perfect for those seeking an exceptional experience, filled with vibrant activities and serene surroundings. Our featured villa, with its stunning curb appeal and unique charm, is a perfect example of what makes this community special.
Exquisite Design and Comfort;
Nestled just around the corner from the magnificent Del Webb clubhouse, this move in ready side-by-side villa on an extra wide lot is crafted with privacy in mind. As you approach, you'll be captivated by the beautiful landscaping. The screened-in front porch and privacy-dividing wall between lanais add a touch of seclusion, ensuring a peaceful retreat.
Upon entering, you are greeted by a bright, open floor plan that showcases direct water and nature views. The spacious den with French doors opens up possibilities, whether you need an office or a creative space. The fabulous kitchen is a chef's delight, featuring a large center island, elegant quartz countertops, and stainless steel appliances.
Luxurious Living Spaces;
The expansive living and dining rooms have ample space for entertaining or relaxing. Step out to the screened lanai, where you can unwind and enjoy the stunning water and nature views—a perfect spot for a grill and outdoor gatherings.
The primary bedroom suite, located off the living room, is a tranquil oasis with a large window offering serene water views. The primary bathroom is a retreat in itself, complete with a dual sink vanity, step-in shower, private water closet, linen closet, and a spacious walk-in closet.
Additional Features;
The guest bedroom, positioned at the front of the home, ensures privacy with its split floor plan and convenient access to the guest bath. The den, accessible through French doors, includes a built-in closet and can easily be transformed into a third bedroom if needed.
The two-car garage provides ample storage and convenience, enhancing the villa's functionality. Meticulously cared for, this home feels like new and is ready for its new owners to move in and enjoy.
Unmatched Community Amenities;
Life at Del Webb Bayview is unparalleled, with an incredible amenity center and endless recreational opportunities. Residents can enjoy 6 tennis courts, pickleball and bocce ball courts, a state-of-the-art fitness center, group fitness classes, and a resort-style pool complete with a lap pool and spa. The on-site restaurant and bar, entertainment options, satellite pool, and a variety of social activities and clubs ensure there is always something to do.
A full-time Lifestyle Director is on hand to help you make the most of your days, ensuring every moment is filled with joy and excitement.
Prime Location
Del Webb Bayview's location offers easy access to Sarasota, Bradenton, Tampa, St. Petersburg, and the stunning Gulf Beaches. With two area airports nearby, travel is a breeze. The UTC mega shopping area and a plethora of restaurants provide endless dining and shopping options, along with numerous cultural interests and amenities.
Don't miss the opportunity to make this villa and community your home. Discover the exceptional lifestyle that Del Webb Bayview offers today!
Location
State FL
County Manatee
Community Del Webb At Bayview Ph Iii
Zoning PD-R
Interior
Interior Features Eat-in Kitchen, In Wall Pest System, Kitchen/Family Room Combo, Solid Surface Counters, Walk-In Closet(s), Window Treatments
Heating Central
Cooling Central Air
Flooring Carpet, Tile
Fireplace false
Appliance Dishwasher, Disposal, Dryer, Gas Water Heater, Microwave, Range, Refrigerator, Tankless Water Heater, Washer
Laundry Electric Dryer Hookup, Gas Dryer Hookup, Laundry Room
Exterior
Exterior Feature Hurricane Shutters, Sliding Doors
Garage Spaces 2.0
Community Features Clubhouse, Deed Restrictions, Fitness Center, Gated Community - Guard, Golf Carts OK, Pool, Restaurant
Utilities Available Cable Connected, Electricity Connected, Natural Gas Connected, Public, Sewer Connected, Underground Utilities, Water Connected
Amenities Available Clubhouse, Fence Restrictions, Fitness Center, Gated, Pickleball Court(s), Pool, Recreation Facilities, Spa/Hot Tub, Tennis Court(s)
View Y/N Yes
Roof Type Shingle
Attached Garage true
Garage true
Private Pool No
Building
Entry Level One
Foundation Slab
Lot Size Range 0 to less than 1/4
Sewer Public Sewer
Water Public
Structure Type Block,Stucco
New Construction false
Others
Pets Allowed Yes
HOA Fee Include Maintenance Grounds,Recreational Facilities,Security
Senior Community Yes
Ownership Fee Simple
Monthly Total Fees $392
Membership Fee Required Required
Special Listing Condition None

If you have been thinking about selling your home, or are looking to buy your dream home, Stacy welcomes the opportunity to meet you!! Feel free to reach out to me so we can discuss your real estate needs.






