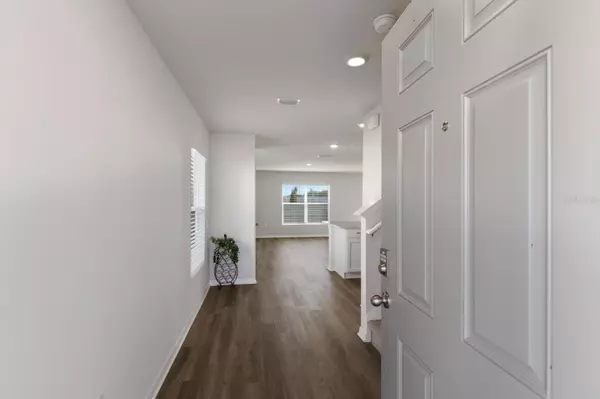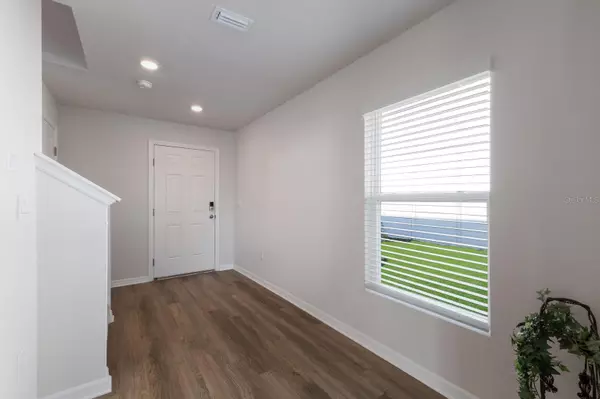4 Beds
3 Baths
2,260 SqFt
4 Beds
3 Baths
2,260 SqFt
Key Details
Property Type Single Family Home
Sub Type Single Family Residence
Listing Status Active
Purchase Type For Sale
Square Footage 2,260 sqft
Price per Sqft $174
Subdivision Silverstone North
MLS Listing ID A4634442
Bedrooms 4
Full Baths 2
Half Baths 1
HOA Fees $97/mo
HOA Y/N Yes
Originating Board Stellar MLS
Year Built 2025
Annual Tax Amount $2,237
Lot Size 5,227 Sqft
Acres 0.12
Property Description
This stunning two-story, all-concrete block constructed home offers the perfect blend of comfort, functionality, and modern design. Featuring 4 bedrooms, 2.5 baths, and an open floor plan, this home is designed to meet all your family's needs.
Main Level Highlights:
Open-concept kitchen, living, and dining areas, ideal for family gatherings and entertaining.
Convenient powder room for guests.
Access to a private outdoor patio, perfect for relaxing or hosting.
Upgraded finishes, including blinds on all windows, sleek cabinet handles, and extra electrical outlets in the garage.
Upstairs Features:
A spacious primary suite with a large walk-in closet and an ensuite bath, complete with a linen closet for added storage.
Three additional bedrooms and a shared full bathroom.
A convenient laundry room located upstairs for ease of use.
A versatile loft area at the top of the stairs, offering extra space for work, play, or relaxation.
Additional storage with an extra closet in the loft.
Added Bonuses:
Fully equipped with modern appliances, including a refrigerator, built-in dishwasher, electric range, microwave, and garbage disposal.
Underground sprinkler system for effortless lawn care.
Ceiling fans and blinds throughout for comfort and privacy.
Extra electrical outlets in the garage for added convenience.
This home is move-in ready and waiting for your family. Don't miss the chance to be the first to call this beautiful space home. Schedule your showing today!
Location
State FL
County Manatee
Community Silverstone North
Zoning PD-R
Rooms
Other Rooms Great Room, Loft
Interior
Interior Features Kitchen/Family Room Combo, Open Floorplan, Smart Home, Solid Surface Counters, Thermostat, Walk-In Closet(s), Window Treatments
Heating Central, Electric, Heat Pump
Cooling Central Air
Flooring Carpet, Luxury Vinyl
Fireplace false
Appliance Dishwasher, Disposal, Electric Water Heater, Microwave, Range, Refrigerator
Laundry Laundry Room
Exterior
Exterior Feature Hurricane Shutters, Irrigation System, Sliding Doors
Parking Features Driveway, Garage Door Opener
Garage Spaces 2.0
Pool Other
Community Features Deed Restrictions, Playground, Pool
Utilities Available Cable Available, Electricity Connected, Phone Available, Sewer Connected, Water Connected
Amenities Available Playground, Pool
View Water
Roof Type Shingle
Porch Patio
Attached Garage true
Garage true
Private Pool No
Building
Lot Description Paved
Entry Level Two
Foundation Slab
Lot Size Range 0 to less than 1/4
Builder Name DR Horton
Sewer Public Sewer
Water Public
Structure Type Block,Stucco
New Construction true
Schools
Elementary Schools James Tillman Elementary
Middle Schools Buffalo Creek Middle
High Schools Palmetto High
Others
Pets Allowed Yes
HOA Fee Include Pool,Maintenance Grounds
Senior Community No
Ownership Fee Simple
Monthly Total Fees $97
Acceptable Financing Cash, Conventional, FHA, USDA Loan, VA Loan
Membership Fee Required Required
Listing Terms Cash, Conventional, FHA, USDA Loan, VA Loan
Special Listing Condition None

If you have been thinking about selling your home, or are looking to buy your dream home, Stacy welcomes the opportunity to meet you!! Feel free to reach out to me so we can discuss your real estate needs.






