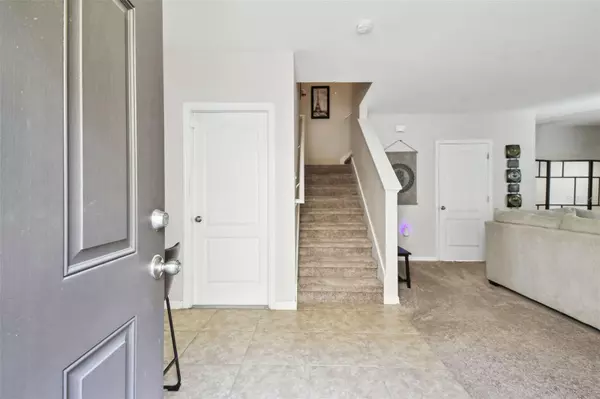3 Beds
3 Baths
1,684 SqFt
3 Beds
3 Baths
1,684 SqFt
Key Details
Property Type Townhouse
Sub Type Townhouse
Listing Status Active
Purchase Type For Sale
Square Footage 1,684 sqft
Price per Sqft $172
Subdivision Coppercreek Ph 1
MLS Listing ID TB8335721
Bedrooms 3
Full Baths 2
Half Baths 1
HOA Fees $228/mo
HOA Y/N Yes
Originating Board Stellar MLS
Year Built 2015
Annual Tax Amount $680
Lot Size 2,178 Sqft
Acres 0.05
Property Description
This meticulously maintained end-unit townhome offers breathtaking direct water views of the community's serene water feature. With nearly 1,700 sqft of living space and over 2,100 sqft including the garage and enclosed lanai, this home provides plenty of room to relax, entertain, and enjoy the best of Florida living. The premium end-unit location offers added privacy with no backyard neighbors, quick access to the community pool, nearby overflow parking, and proximity to the entrance, making it easy to welcome friends and family.
Step inside and discover a spacious and functional floor plan designed for comfort and versatility. Downstairs, the large living room features oversized sliding doors that fill the space with natural light and lead seamlessly to the fully enclosed lanai, perfect for year-round enjoyment of tranquil water views. The first floor also includes a convenient half bathroom and a versatile nook, ideal as a home office, dining area, or play space. The upgraded kitchen boasts new appliances including an oven with built-in air fryer, tile floors, a breakfast bar, a large pantry, and an in-kitchen dining area with a charming front window view.
Upstairs, the split-floor plan ensures privacy and comfort. The master suite features a generous walk-in closet and an upgraded en-suite bathroom with double vanities, a glass-enclosed shower, and a linen closet. Down the wide hallway, you'll find two additional bedrooms—one with a walk-in closet—along with a full guest bathroom, a storage closet, and a laundry room complete with an upgraded washer and dryer.
Living in Copper Creek means low-maintenance living with included grounds and pool maintenance, water, sewer, trash, and access to the community pool and park. The location is ideal, with quick access to I-75 for easy travel to Tampa, St. Petersburg, and Sarasota. Nearby, you'll find parks, gyms, shopping centers, grocery stores, top-rated schools, movie theaters, restaurants, bars, golf courses, and water access—everything you need is just a short drive away.
This block construction townhome is truly a gem, combining style, location, and value. Its unique features, including its end-unit position, proximity to amenities, and peaceful water views, make it a must-see. Don't miss the chance to make this exceptional home your own. Schedule your private showing today!
Location
State FL
County Hillsborough
Community Coppercreek Ph 1
Zoning PD
Interior
Interior Features Living Room/Dining Room Combo, PrimaryBedroom Upstairs, Thermostat
Heating Central
Cooling Central Air
Flooring Carpet, Ceramic Tile
Fireplace false
Appliance Convection Oven, Dishwasher, Microwave, Range, Refrigerator
Laundry Inside
Exterior
Exterior Feature Irrigation System, Sidewalk, Sliding Doors
Garage Spaces 1.0
Community Features Clubhouse, Gated Community - No Guard, Park, Pool, Sidewalks
Utilities Available Cable Available, Electricity Connected, Sewer Connected, Water Connected
View Y/N Yes
Roof Type Shingle
Attached Garage true
Garage true
Private Pool No
Building
Story 2
Entry Level Two
Foundation Block, Stem Wall
Lot Size Range 0 to less than 1/4
Sewer Public Sewer
Water Public
Structure Type Block,Stucco,Wood Frame
New Construction false
Others
Pets Allowed Yes
HOA Fee Include Pool,Private Road,Sewer,Water
Senior Community No
Ownership Fee Simple
Monthly Total Fees $228
Acceptable Financing Cash, Conventional, FHA, VA Loan
Membership Fee Required Required
Listing Terms Cash, Conventional, FHA, VA Loan
Special Listing Condition None

If you have been thinking about selling your home, or are looking to buy your dream home, Stacy welcomes the opportunity to meet you!! Feel free to reach out to me so we can discuss your real estate needs.






