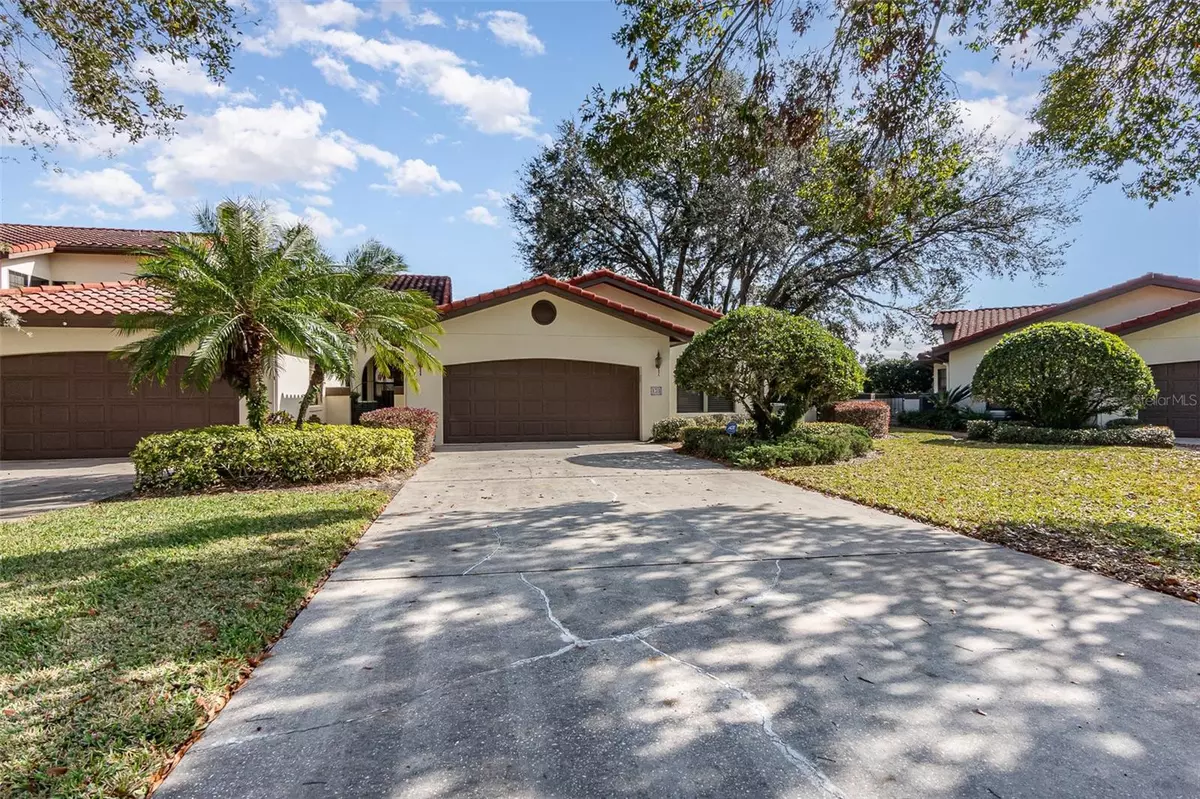3 Beds
2 Baths
1,897 SqFt
3 Beds
2 Baths
1,897 SqFt
Key Details
Property Type Single Family Home
Sub Type Single Family Residence
Listing Status Active
Purchase Type For Sale
Square Footage 1,897 sqft
Price per Sqft $183
Subdivision Grenelefe Club Estates Phase 2
MLS Listing ID O6265157
Bedrooms 3
Full Baths 2
HOA Fees $575/qua
HOA Y/N Yes
Originating Board Stellar MLS
Year Built 1996
Annual Tax Amount $2,792
Lot Size 7,405 Sqft
Acres 0.17
Lot Dimensions 45x139
Property Description
Nestled within the highly sought-after gated community of Grenelefe Club Estates in Haines City, this 3-bedroom, 2-bathroom gem is your ticket to peaceful living with a touch of luxury. Boasting 1,897 square feet of open and airy space, this home welcomes you with cathedral ceilings, a split-bedroom floor plan, and thoughtfully designed living areas.
The heart of the home is the spacious kitchen, complete with ample cabinetry, updated finishes, and a convenient breakfast bar. Whether you're hosting friends or enjoying a quiet evening, the seamless flow from the kitchen to the dining and living areas makes every moment feel special.
The master suite is a true retreat, featuring his-and-her closets and an en-suite bathroom. Two additional bedrooms provide plenty of room for guests, a home office, or whatever suits your needs. Step outside to your private screened patio and take in the tranquil views of mature landscaping.
Living in Grenelefe Club Estates means access to incredible amenities: enjoy a heated community pool, fitness center, hot tub, sauna, and entertainment room. Located just a short drive from Legoland, Orlando and Tampa attractions (including Disney), and Florida's stunning beaches, this home offers the perfect balance of relaxation and adventure.
Don't miss your chance to call this exceptional property home. Schedule your private showing today and experience the Florida lifestyle at its best!
Location
State FL
County Polk
Community Grenelefe Club Estates Phase 2
Zoning RES
Interior
Interior Features Cathedral Ceiling(s), Ceiling Fans(s), Eat-in Kitchen, High Ceilings, Open Floorplan, Window Treatments
Heating Electric
Cooling Central Air
Flooring Luxury Vinyl
Fireplace false
Appliance Dishwasher, Disposal, Dryer, Electric Water Heater, Microwave, Refrigerator, Washer
Laundry Electric Dryer Hookup, Laundry Room, Washer Hookup
Exterior
Exterior Feature Sliding Doors
Parking Features Driveway, Garage Door Opener, Guest
Garage Spaces 2.0
Community Features Fitness Center, Gated Community - Guard, Golf Carts OK, Golf, Pool
Utilities Available BB/HS Internet Available, Electricity Available, Electricity Connected, Public, Sewer Available, Sewer Connected, Water Available, Water Connected
View Golf Course, Trees/Woods
Roof Type Tile
Porch Screened
Attached Garage true
Garage true
Private Pool No
Building
Lot Description Conservation Area, Cul-De-Sac, Greenbelt, On Golf Course, Paved, Private
Story 1
Entry Level One
Foundation Slab
Lot Size Range 0 to less than 1/4
Sewer Public Sewer
Water Private
Architectural Style Traditional
Structure Type Stucco
New Construction false
Schools
Elementary Schools Sandhill Elem
Middle Schools Lake Marion Creek Middle
High Schools Haines City Senior High
Others
Pets Allowed Yes
Senior Community No
Ownership Fee Simple
Monthly Total Fees $191
Membership Fee Required Required
Special Listing Condition None

If you have been thinking about selling your home, or are looking to buy your dream home, Stacy welcomes the opportunity to meet you!! Feel free to reach out to me so we can discuss your real estate needs.






