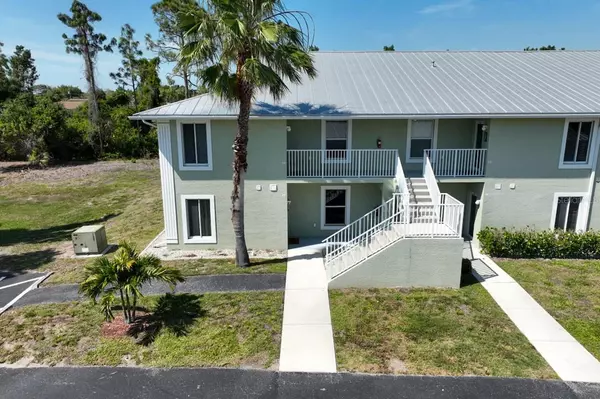2 Beds
2 Baths
1,230 SqFt
2 Beds
2 Baths
1,230 SqFt
Key Details
Property Type Condo
Sub Type Condominium
Listing Status Active
Purchase Type For Sale
Square Footage 1,230 sqft
Price per Sqft $178
Subdivision Fiddlers Green Tall Pines
MLS Listing ID D6139903
Bedrooms 2
Full Baths 2
HOA Fees $1,394/qua
HOA Y/N Yes
Originating Board Stellar MLS
Year Built 2006
Annual Tax Amount $3,869
Lot Size 1,306 Sqft
Acres 0.03
Property Description
Tranquil Setting: This ground-floor corner condo offers serene wooded views and a freshwater canal, perfect for enjoying wildlife and birdwatching.
Modernized Interior: The unit features ceramic tile flooring throughout (no carpet), updated baseboards, and a stylish kitchen backsplash.
Community Amenities: Tall Pines boasts six well-spaced buildings, a spacious clubhouse, a heated pool, tennis courts, and a barbecue area.
Convenience & Accessibility: As the original developer's model, this condo is in a prime location within Building 1, close to the mailbox, clubhouse, pool, and other amenities.
Peace of Mind: Includes a deeded covered carport and impact-resistant windows and doors. In 2023, all buildings were updated with new roofing.
Affordable HOA Fees: Cover water/sewer, basic cable, insurance (X flood zone), and exterior maintenance of all common areas.
Storm Resilience: Sustained no damage from Hurricane Ian, offering confidence in its durability.
This condo combines modern updates, a serene environment, and a vibrant community, making it an ideal choice for comfortable living or a vacation home.
Location
State FL
County Charlotte
Community Fiddlers Green Tall Pines
Zoning RMF5
Interior
Interior Features Living Room/Dining Room Combo, Primary Bedroom Main Floor
Heating Central
Cooling Central Air
Flooring Ceramic Tile
Fireplace false
Appliance Dishwasher, Microwave, Range, Refrigerator
Laundry In Kitchen
Exterior
Exterior Feature Balcony, Lighting, Sidewalk, Tennis Court(s)
Parking Features Covered, Guest
Pool Child Safety Fence, Deck, Gunite, Heated, In Ground
Community Features Clubhouse, Deed Restrictions, Pool, Tennis Courts
Utilities Available Cable Connected, Electricity Connected, Sewer Connected, Water Connected
View Park/Greenbelt
Roof Type Metal
Attached Garage false
Garage false
Private Pool Yes
Building
Story 2
Entry Level One
Foundation Slab
Lot Size Range 0 to less than 1/4
Sewer Public Sewer
Water Public
Structure Type Block
New Construction false
Schools
Elementary Schools Vineland Elementary
Middle Schools L.A. Ainger Middle
High Schools Lemon Bay High
Others
Pets Allowed Cats OK, Dogs OK
HOA Fee Include Cable TV,Pool,Insurance,Maintenance Structure,Maintenance Grounds
Senior Community No
Pet Size Small (16-35 Lbs.)
Ownership Condominium
Monthly Total Fees $464
Acceptable Financing Cash, Conventional
Membership Fee Required Required
Listing Terms Cash, Conventional
Num of Pet 1
Special Listing Condition None

If you have been thinking about selling your home, or are looking to buy your dream home, Stacy welcomes the opportunity to meet you!! Feel free to reach out to me so we can discuss your real estate needs.






