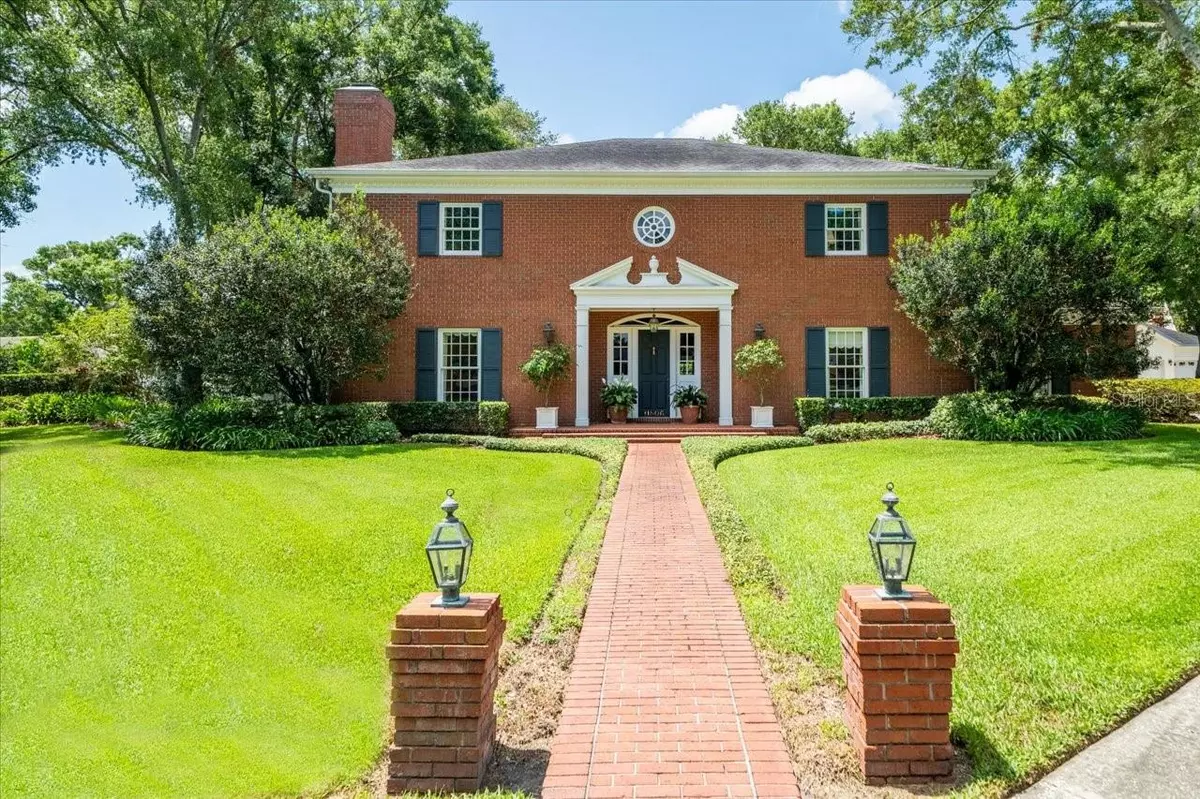5 Beds
6 Baths
4,864 SqFt
5 Beds
6 Baths
4,864 SqFt
Key Details
Property Type Single Family Home
Sub Type Single Family Residence
Listing Status Active
Purchase Type For Sale
Square Footage 4,864 sqft
Price per Sqft $277
Subdivision Carrollwood Village Sec On
MLS Listing ID TB8347772
Bedrooms 5
Full Baths 5
Half Baths 1
HOA Fees $865/ann
HOA Y/N Yes
Originating Board Stellar MLS
Year Built 1989
Annual Tax Amount $7,440
Lot Size 0.380 Acres
Acres 0.38
Property Description
As you enter, you are greeted by a grand entryway featuring a gracious sweeping staircase that sets the tone for the elegance found throughout. The home showcases beautiful crown molding and stunning wood floors, enhancing its inviting atmosphere. The spacious family room, complete with a cozy wood-burning fireplace, flows seamlessly into the sun porch, where built-in shelves provide both functionality and charm.
The heart of the home is the beautifully remodeled kitchen, featuring quartz countertops, 60-inch wood cabinets, a gas range, and a double oven…perfect for culinary enthusiasts. A large built-in china cabinet and custom pull-out drawers in the pantry add to the kitchen's appeal. All appliances, including the washer and dryer, will remain with the home, making it move-in ready.
Upstairs, you will find a generously sized laundry room and a magnificent main suite that offers a separate seating area, perfect for relaxation. The main suite bath, remodeled 10 years ago, features luxurious Carrara marble and a large rain shower, while his and hers walk-in closets, along with a cedar closet, provide ample storage.
This home also boasts a custom TV cabinet in the family room and a second in the sunroom, making it ideal for entertaining. The large attic with flooring allows for easy access and additional storage options. The spacious garage accommodates two cars and includes a workshop and half bath.
Step outside to discover your private oasis, complete with a beautiful pool and spa, perfect for enjoying sunny Florida days. This stunning home is conveniently located near a variety of services, restaurants, shopping, and Tampa International Airport.
Don't miss the opportunity to make this gorgeous home your own—schedule a showing today!
Location
State FL
County Hillsborough
Community Carrollwood Village Sec On
Zoning PD
Rooms
Other Rooms Attic, Den/Library/Office, Family Room, Formal Dining Room Separate, Formal Living Room Separate, Inside Utility
Interior
Interior Features Built-in Features, Ceiling Fans(s), Chair Rail, Crown Molding, Eat-in Kitchen, High Ceilings, PrimaryBedroom Upstairs, Solid Surface Counters, Solid Wood Cabinets, Stone Counters, Thermostat, Walk-In Closet(s), Wet Bar, Window Treatments
Heating Central, Electric, Heat Pump, Zoned
Cooling Central Air, Zoned
Flooring Carpet, Ceramic Tile, Hardwood, Marble, Wood
Furnishings Unfurnished
Fireplace true
Appliance Built-In Oven, Convection Oven, Cooktop, Dishwasher, Disposal, Dryer, Electric Water Heater, Exhaust Fan, Freezer, Microwave, Range, Range Hood, Refrigerator, Water Filtration System, Water Softener
Laundry Electric Dryer Hookup, Inside, Laundry Room
Exterior
Exterior Feature Garden, Irrigation System, Lighting, Outdoor Shower, Private Mailbox, Rain Gutters, Sidewalk, Sprinkler Metered
Garage Spaces 2.0
Fence Fenced, Other, Vinyl
Pool In Ground
Community Features Deed Restrictions, Golf Carts OK, Golf, Irrigation-Reclaimed Water, No Truck/RV/Motorcycle Parking, Park, Sidewalks
Utilities Available Electricity Connected, Sewer Connected, Street Lights, Water Connected
Roof Type Shingle
Attached Garage true
Garage true
Private Pool Yes
Building
Lot Description Paved
Story 2
Entry Level Two
Foundation Slab
Lot Size Range 1/4 to less than 1/2
Sewer Public Sewer
Water Public
Structure Type Brick,Wood Frame
New Construction false
Schools
Elementary Schools Carrollwood K-8 School
Middle Schools Hill-Hb
High Schools Chamberlain-Hb
Others
Pets Allowed Yes
HOA Fee Include Common Area Taxes
Senior Community No
Ownership Fee Simple
Monthly Total Fees $72
Acceptable Financing Cash, Conventional
Membership Fee Required Required
Listing Terms Cash, Conventional
Special Listing Condition None
Virtual Tour https://www.propertypanorama.com/instaview/stellar/TB8347772

If you have been thinking about selling your home, or are looking to buy your dream home, Stacy welcomes the opportunity to meet you!! Feel free to reach out to me so we can discuss your real estate needs.






