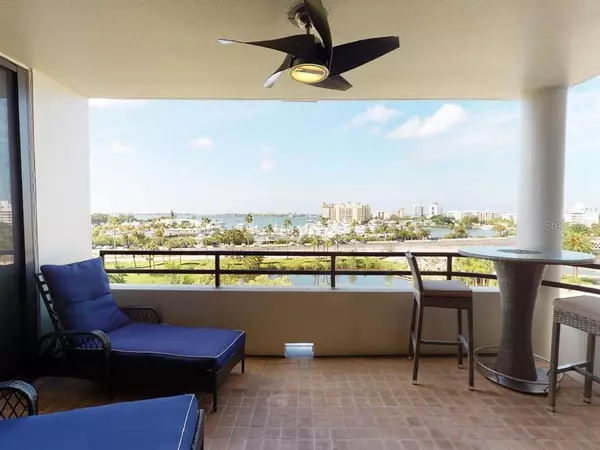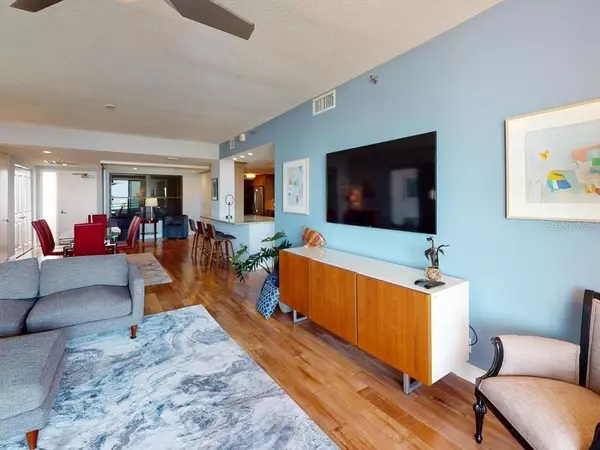$1,100,000
$1,100,000
For more information regarding the value of a property, please contact us for a free consultation.
2 Beds
2 Baths
1,688 SqFt
SOLD DATE : 11/22/2021
Key Details
Sold Price $1,100,000
Property Type Condo
Sub Type Condominium
Listing Status Sold
Purchase Type For Sale
Square Footage 1,688 sqft
Price per Sqft $651
Subdivision Bay Plaza
MLS Listing ID A4512379
Sold Date 11/22/21
Bedrooms 2
Full Baths 2
Condo Fees $4,676
Construction Status Inspections
HOA Y/N No
Year Built 1982
Annual Tax Amount $10,473
Property Description
DOWNTOWN BAY PLAZA REMODEL WITH VIEWS! A modern design showcases exceptional bay views from this 5th floor residence. An open great room has two bedrooms, two baths, and a flex space; ingenious vanishing partitions can be closed when the Murphy Bed is needed or for privacy. Engineered hardwood flooring can be found throughout, superseded only in the bathrooms where you will find tile. The great room (with plenty of space for living and dining) flows easily into the state-of-art kitchen with a convenient service entrance, a built-in hall tree and a laundry closet. Custom quartzite granite counters and L-shaped bar compliment the furniture quality cabinetry with glass display shelving. A full stainless steel appliance package includes a range hood and a wine refrigerator. A pantry cabinet, tiled backsplash, task, and recessed lighting add the finishing touches. The Owner's retreat lies behind a stylish barn-door. It boasts its own water vistas, a craftsman's brushed accent wall, a California-style closet with built-ins plus two additional closets. A rainfall shower, a stylized tile enclosure, and a frameless glass shower door set the stage for the personal spa bath. It also has an extended vanity with solid surfaces, double sinks, a seated corner vanity, and plank tile floors. The guest wing, with bedroom and bath, also features many of the same fixtures and finishes; making this suitable as a secondary en suite with its own balcony access. Additional architectural enhancements include custom built-ins, pocket doors and recessed lighting. Multiple sets of sliding glass doors access the open-air, covered balcony with brick pavers and stunning views of Marina Jack's, Big Pass, and the Gulf of Mexico beyond. The unparalleled panoramic Sarasota Bay views twinkle at nightfall, as they begin to reflect the city lights after sunset. The outdoor living space is also the best seat in the house to watch the renowned fireworks display each 4th of July. As a bonus, Bay Plaza provides assigned covered parking for one car and plenty of additional parking. It is one of the most esteemed, secure, and architecturally significant downtown buildings in Sarasota, you can enjoy 24-hour concierge, 24-hour valet services, EV charging stations, an elegant lobby, fitness center, hot tub, swimming pool, media room, outdoor grill and more! Immerse yourself in the active social lifestyle that is downtown Sarasota. Whole Foods, the Theatre and Opera and your choice of excellent restaurants are close by. This prime location is close to virtually every cultural event that the city has to offer and only minutes to St. Armand s Circle, Longboat Key, and your choice of any one of Sarasota s attractive beaches. Please note that the furniture is negotiable.
Location
State FL
County Sarasota
Community Bay Plaza
Zoning DTB
Rooms
Other Rooms Great Room
Interior
Interior Features Built-in Features, Ceiling Fans(s), Living Room/Dining Room Combo, Open Floorplan, Solid Surface Counters, Solid Wood Cabinets, Split Bedroom, Stone Counters, Walk-In Closet(s), Window Treatments
Heating Central, Electric
Cooling Central Air
Flooring Tile, Wood
Furnishings Negotiable
Fireplace false
Appliance Dishwasher, Dryer, Microwave, Range, Refrigerator, Washer, Wine Refrigerator
Laundry Inside, Laundry Closet
Exterior
Exterior Feature Balcony, Hurricane Shutters, Lighting, Sidewalk, Sliding Doors, Storage
Parking Features Assigned, Common, Electric Vehicle Charging Station(s), Garage Faces Side, Guest, Portico, Reserved, Under Building, Valet
Garage Spaces 1.0
Community Features Association Recreation - Owned, Buyer Approval Required, Fitness Center, Pool, Waterfront
Utilities Available Public
Amenities Available Cable TV, Elevator(s), Fitness Center, Maintenance, Pool, Recreation Facilities, Sauna, Security, Spa/Hot Tub, Storage, Vehicle Restrictions
View Y/N 1
View City, Water
Roof Type Concrete
Porch Covered, Rear Porch
Attached Garage true
Garage true
Private Pool No
Building
Lot Description City Limits, Near Marina, Near Public Transit, Sidewalk, Paved
Story 1
Entry Level One
Foundation Stilt/On Piling
Lot Size Range Non-Applicable
Sewer Public Sewer
Water Public
Architectural Style Custom
Structure Type Block,Stucco
New Construction false
Construction Status Inspections
Schools
Elementary Schools Alta Vista Elementary
Middle Schools Booker Middle
High Schools Booker High
Others
Pets Allowed Number Limit, Size Limit, Yes
HOA Fee Include Pool,Escrow Reserves Fund,Fidelity Bond,Insurance,Maintenance Structure,Maintenance Grounds,Management,Pest Control,Pool,Recreational Facilities,Security,Sewer,Trash,Water
Senior Community No
Pet Size Small (16-35 Lbs.)
Ownership Condominium
Monthly Total Fees $1, 558
Num of Pet 3
Special Listing Condition None
Read Less Info
Want to know what your home might be worth? Contact us for a FREE valuation!

Our team is ready to help you sell your home for the highest possible price ASAP

© 2025 My Florida Regional MLS DBA Stellar MLS. All Rights Reserved.
Bought with WILLIAM RAVEIS REAL ESTATE
"Molly's job is to find and attract mastery-based agents to the office, protect the culture, and make sure everyone is happy! "






