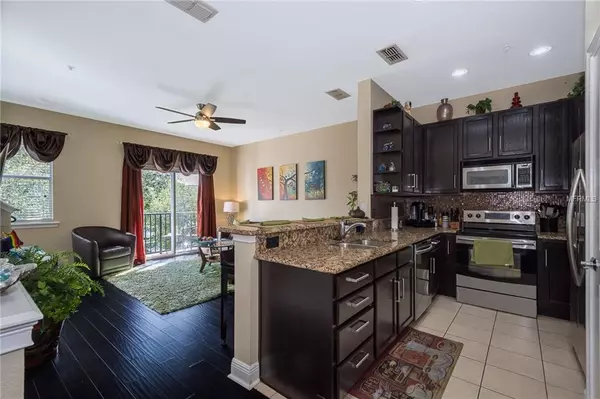$256,000
$259,900
1.5%For more information regarding the value of a property, please contact us for a free consultation.
3 Beds
3 Baths
1,589 SqFt
SOLD DATE : 08/01/2019
Key Details
Sold Price $256,000
Property Type Townhouse
Sub Type Townhouse
Listing Status Sold
Purchase Type For Sale
Square Footage 1,589 sqft
Price per Sqft $161
Subdivision Delaney Court
MLS Listing ID O5741748
Sold Date 08/01/19
Bedrooms 3
Full Baths 2
Half Baths 1
HOA Fees $250/mo
HOA Y/N Yes
Year Built 2007
Annual Tax Amount $3,697
Lot Size 871 Sqft
Acres 0.02
Property Description
Looking for the perfect updated and move-in ready 3/2.5 townhouse in the SoDo District? You're in luck, because this is the one you have been waiting for! As soon as you pull up to this community you will feel the warmth of the yellow exterior with the lush green landscaping welcoming you and your guests. The first floor is composed of your 3rd bedroom, 2 car garage, and foyer. The second floor is your living area that features your large living room, modern kitchen, dining room, and half bath. The trendy dark espresso engineered hard wood flooring and cabinets, stainless steel appliances, glass tile backsplash, recessed lighting, neutral paint colors, 2 balconies on each side of the second floor, and so much more means you can move right in! The third floor features two master bedrooms with walk-in closets and each have their own bathroom with the washer & dryer in the hallway. The property also features Lutron with the lights, AC, and front door so you can control these items from your phone!! Ideally located in SoDo within minutes to I-4, the 408, shopping, restaurants, and a few blocks away from ORMC. Schedule your appointment today and Welcome Home!
Location
State FL
County Orange
Community Delaney Court
Zoning R-3B/T/SP
Rooms
Other Rooms Formal Dining Room Separate, Inside Utility
Interior
Interior Features Ceiling Fans(s), Kitchen/Family Room Combo, Solid Wood Cabinets, Stone Counters, Thermostat, Walk-In Closet(s), Window Treatments
Heating Central
Cooling Central Air
Flooring Carpet, Ceramic Tile, Hardwood
Fireplace false
Appliance Dishwasher, Dryer, Microwave, Range, Refrigerator, Washer
Laundry Inside, Upper Level
Exterior
Exterior Feature Balcony, Irrigation System, Sidewalk
Parking Features Alley Access, Garage Door Opener, On Street
Garage Spaces 2.0
Community Features Sidewalks
Utilities Available BB/HS Internet Available, Public, Street Lights
Roof Type Shingle
Attached Garage true
Garage true
Private Pool No
Building
Lot Description City Limits, Sidewalk, Paved
Story 3
Entry Level Three Or More
Foundation Slab
Lot Size Range Up to 10,889 Sq. Ft.
Sewer Public Sewer
Water Public
Structure Type Block,Stucco
New Construction false
Others
Pets Allowed Yes
HOA Fee Include Escrow Reserves Fund,Maintenance Structure,Maintenance Grounds
Senior Community No
Ownership Condominium
Monthly Total Fees $250
Acceptable Financing Cash, Conventional, FHA, VA Loan
Membership Fee Required Required
Listing Terms Cash, Conventional, FHA, VA Loan
Special Listing Condition None
Read Less Info
Want to know what your home might be worth? Contact us for a FREE valuation!

Our team is ready to help you sell your home for the highest possible price ASAP

© 2025 My Florida Regional MLS DBA Stellar MLS. All Rights Reserved.
Bought with SPECTRUM PROPERTY GROUP LLC
"Molly's job is to find and attract mastery-based agents to the office, protect the culture, and make sure everyone is happy! "






