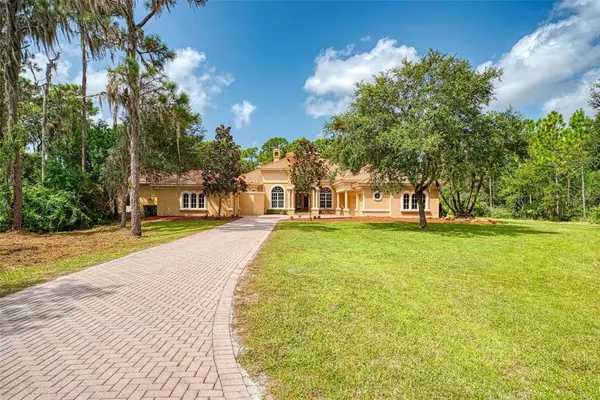$1,200,000
$1,500,000
20.0%For more information regarding the value of a property, please contact us for a free consultation.
4 Beds
6 Baths
4,630 SqFt
SOLD DATE : 12/09/2021
Key Details
Sold Price $1,200,000
Property Type Single Family Home
Sub Type Single Family Residence
Listing Status Sold
Purchase Type For Sale
Square Footage 4,630 sqft
Price per Sqft $259
Subdivision Panther Ridge
MLS Listing ID A4511102
Sold Date 12/09/21
Bedrooms 4
Full Baths 5
Half Baths 1
Construction Status Appraisal,Financing,Inspections
HOA Fees $50/ann
HOA Y/N Yes
Year Built 2006
Annual Tax Amount $13,605
Lot Size 7.800 Acres
Acres 7.8
Property Description
Surrounded by the most private woodland setting at the end of the street on 7+ acres, this custom Arthur Rutenberg features 4 bedroom, plus an office and a bonus room with over 4,600 sq ft under air. This estate home is a stunning representation of fine craftsmanship for the buyer who desires space for all to spread out and relax. Key elements include fireplace, wet bar, wine cellar with gate, tumbled marble, wood floors, mosaic tile. Fabulous pool/spa area offers an copious amount of space and amenities such as fountains and water sprays outdoor fireplace, summer kitchen, meditation pool and large veranda. A detached 2 car garage can be utilized as a workshop or additional parking. It is preplumbed for a bathroom. The home has a 4 car attached garage and the lot features a pond and an abundance of wildlife. This property is an excellent opportunity for someone who desires space and privacy but wants to make it their own. Contact the listing agent for a list of items that buyer will need to replace or repair. Sellers are the heirs of the estate.
Location
State FL
County Manatee
Community Panther Ridge
Zoning A/WPE/
Rooms
Other Rooms Bonus Room, Den/Library/Office, Family Room, Formal Dining Room Separate, Formal Living Room Separate, Great Room, Inside Utility
Interior
Interior Features Built-in Features, Cathedral Ceiling(s), Ceiling Fans(s), Central Vaccum, Crown Molding, Eat-in Kitchen, High Ceilings, Kitchen/Family Room Combo, Living Room/Dining Room Combo, Master Bedroom Main Floor, Open Floorplan, Solid Wood Cabinets, Stone Counters, Thermostat, Tray Ceiling(s), Walk-In Closet(s), Window Treatments
Heating Central, Electric
Cooling Central Air
Flooring Ceramic Tile, Wood
Fireplaces Type Gas, Living Room
Furnishings Unfurnished
Fireplace true
Appliance Built-In Oven, Dishwasher, Disposal, Exhaust Fan, Gas Water Heater, Microwave, Range, Refrigerator
Laundry Inside, Laundry Room
Exterior
Exterior Feature Outdoor Kitchen, Outdoor Shower, Sliding Doors
Parking Features Driveway, Garage Faces Side, Split Garage
Garage Spaces 6.0
Pool In Ground, Pool Alarm, Screen Enclosure
Community Features Golf Carts OK, Stable(s), Horses Allowed, Playground
Utilities Available Electricity Connected, Propane
View Y/N 1
View Trees/Woods
Roof Type Tile
Porch Covered, Screened
Attached Garage true
Garage true
Private Pool Yes
Building
Lot Description In County, Oversized Lot, Street Dead-End, Paved, Zoned for Horses
Entry Level One
Foundation Slab
Lot Size Range 5 to less than 10
Builder Name Arthur Rutenberg
Sewer Septic Tank
Water Well
Architectural Style Custom
Structure Type Block,Stucco
New Construction false
Construction Status Appraisal,Financing,Inspections
Others
Pets Allowed Yes
Senior Community No
Ownership Fee Simple
Monthly Total Fees $50
Acceptable Financing Cash, Conventional
Membership Fee Required Required
Listing Terms Cash, Conventional
Special Listing Condition None
Read Less Info
Want to know what your home might be worth? Contact us for a FREE valuation!

Our team is ready to help you sell your home for the highest possible price ASAP

© 2025 My Florida Regional MLS DBA Stellar MLS. All Rights Reserved.
Bought with SUNDANCE REAL ESTATE SERVICES
"Molly's job is to find and attract mastery-based agents to the office, protect the culture, and make sure everyone is happy! "






