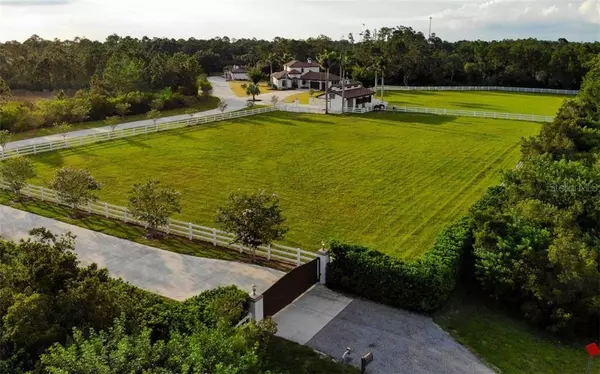$1,600,000
$1,695,000
5.6%For more information regarding the value of a property, please contact us for a free consultation.
5 Beds
4 Baths
4,121 SqFt
SOLD DATE : 10/02/2019
Key Details
Sold Price $1,600,000
Property Type Single Family Home
Sub Type Single Family Residence
Listing Status Sold
Purchase Type For Sale
Square Footage 4,121 sqft
Price per Sqft $388
Subdivision Panther Ridge
MLS Listing ID A4409966
Sold Date 10/02/19
Bedrooms 5
Full Baths 3
Half Baths 1
Construction Status No Contingency
HOA Fees $108/qua
HOA Y/N Yes
Year Built 2013
Annual Tax Amount $8,620
Lot Size 13.800 Acres
Acres 13.8
Property Description
Welcome to PRIMERO ESTATE! This stunning Spanish inspired Lee Wetherington custom gated estate is located in Foxwood at Panther Ridge, right next to The Concession Golf Course. The home was awarded the Fl. Green Home designation & features 5 bedrooms, 3 ½ baths, bonus room & den all on 14 VERY private acres. In fact, this gated estate cannot be seen from the road by design. The driveway takes you past the stables & fully stocked lake complete with a private dock to the home where you will find custom double doors that lead you into a foyer w/dramatic 2 story 25' ceilings. 1st floor includes The Owner's Suite w/Spa Bathroom, a true chef's kitchen w/double ovens, stainless steel appliances, large island, breakfast nook, formal dining room, pool bath, den, laundry room & 2 guest bedrooms w/Jack & Jill bathroom. Disappearing sliders lead to the resort-style spa & outdoor kitchen. 2nd story: Large bonus room, 2 bedrooms & a bathroom. Flooring throughout is tile or engineered plank flooring. A generator runs the important areas of the home & there is a new water system. Don't miss the detached 4 CAR GARAGE (1152' sq. feet) w/refrigerator, washer/dryer & THE STABLES w/outside aisle w/interlocking pavers, tongue in groove ceilings, auto fly system, fans & lights+ a room with a/c hookup, custom floors, washer/dryer, refrigerator, saddle racks & another room for hay/ feed/storage. Love to ride your horses? There are 15 miles of gorgeous trails!
Location
State FL
County Manatee
Community Panther Ridge
Zoning A/ST
Direction E
Rooms
Other Rooms Breakfast Room Separate, Den/Library/Office, Formal Dining Room Separate, Great Room, Inside Utility, Storage Rooms
Interior
Interior Features Ceiling Fans(s), Crown Molding, Eat-in Kitchen, High Ceilings, Kitchen/Family Room Combo, Living Room/Dining Room Combo, Open Floorplan, Solid Surface Counters, Thermostat, Tray Ceiling(s), Walk-In Closet(s), Window Treatments
Heating Central, Heat Pump, Zoned
Cooling Central Air, Zoned
Flooring Tile, Wood
Fireplace false
Appliance Built-In Oven, Cooktop, Dishwasher, Disposal, Dryer, Electric Water Heater, Exhaust Fan, Kitchen Reverse Osmosis System, Microwave, Range, Range Hood, Refrigerator, Washer, Water Filtration System, Water Softener
Laundry Inside, Laundry Room
Exterior
Exterior Feature Dog Run, Fence, Hurricane Shutters, Irrigation System, Lighting, Outdoor Kitchen, Sidewalk, Sliding Doors
Parking Features Boat, Circular Driveway, Driveway, Garage Door Opener, Garage Faces Side, Guest, Parking Pad, Workshop in Garage
Garage Spaces 7.0
Pool Child Safety Fence, Fiber Optic Lighting, Heated, In Ground, Salt Water, Screen Enclosure, Tile
Community Features Association Recreation - Owned, Deed Restrictions, Horses Allowed, Playground
Utilities Available BB/HS Internet Available, Cable Available, Electricity Available, Phone Available, Propane, Underground Utilities
Amenities Available Fence Restrictions
Waterfront Description Pond
View Y/N 1
Water Access 1
Water Access Desc Creek
View Trees/Woods
Roof Type Tile
Porch Covered, Enclosed, Patio, Screened
Attached Garage true
Garage true
Private Pool Yes
Building
Lot Description Near Golf Course, Pasture, Zoned for Horses
Foundation Slab
Lot Size Range 10 to less than 20
Sewer Septic Tank
Water Well
Structure Type Block,Stucco
New Construction false
Construction Status No Contingency
Schools
Elementary Schools Robert E Willis Elementary
Middle Schools Nolan Middle
High Schools Lakewood Ranch High
Others
Pets Allowed Yes
HOA Fee Include Common Area Taxes,Escrow Reserves Fund,Management
Senior Community No
Ownership Fee Simple
Monthly Total Fees $108
Acceptable Financing Cash, Conventional
Membership Fee Required Required
Listing Terms Cash, Conventional
Special Listing Condition None
Read Less Info
Want to know what your home might be worth? Contact us for a FREE valuation!

Our team is ready to help you sell your home for the highest possible price ASAP

© 2025 My Florida Regional MLS DBA Stellar MLS. All Rights Reserved.
Bought with CENTURY 21 BEGGINS ENTERPRISES
"Molly's job is to find and attract mastery-based agents to the office, protect the culture, and make sure everyone is happy! "






