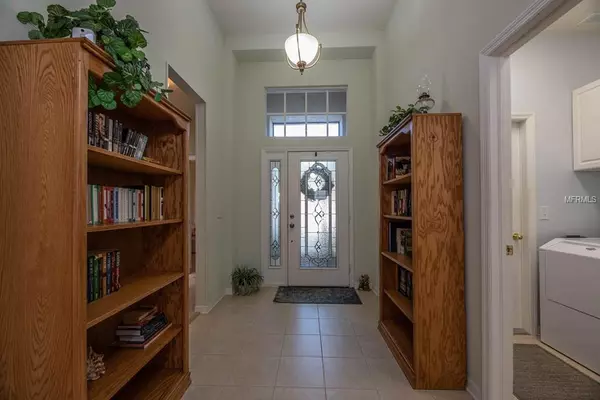$207,500
$209,700
1.0%For more information regarding the value of a property, please contact us for a free consultation.
3 Beds
2 Baths
1,718 SqFt
SOLD DATE : 03/21/2019
Key Details
Sold Price $207,500
Property Type Single Family Home
Sub Type Single Family Residence
Listing Status Sold
Purchase Type For Sale
Square Footage 1,718 sqft
Price per Sqft $120
Subdivision Braemar
MLS Listing ID T3156069
Sold Date 03/21/19
Bedrooms 3
Full Baths 2
Construction Status Inspections
HOA Fees $90/mo
HOA Y/N Yes
Year Built 2004
Annual Tax Amount $2,329
Lot Size 5,662 Sqft
Acres 0.13
Lot Dimensions 50x110
Property Description
Simply gorgeous inside and out, this 3 bedroom 2 bath home has everything a family needs... split bedroom plan, large formal dining room, open floor plan with kitchen overlooking family room and a lovely dinette. Easy care corian counter tops with beautiful 42 inch wood cabinets, gas range & ceramic tile makes this kitchen a cook's delight. 4 year new carpet throughout bedrooms, living & dining rooms. The master bedroom is a spacious 12.5 by 15 and has its' own private access to the over-sized screened lanai. Master bath has garden tub and walk in shower, dual sinks, private WC and a heat fixture to keep you extra warm. The spacious walk-in closet has room for clothes and shoes galore. Bedroom 3 has a bay window for extra room and light. This home has many special features, like plantation shutters providing style and privacy, a skylight in the family room to brighten your life, a water softener to sooth your skin, an in-duct media filter system to keep your indoors healthy, an extended screened lanai so you can enjoy the great outdoors bug free, vaulted ceilings which make this home feel even bigger than it is and an inside utility with cabinets for neat storage. Only a short walk to the lovely playground and community pool and cabana. This gem of a home in a private community is gated and has a very low hoa. NO CDD. Call today for your showing.
Location
State FL
County Hillsborough
Community Braemar
Zoning PD
Interior
Interior Features Cathedral Ceiling(s), Ceiling Fans(s), High Ceilings, Kitchen/Family Room Combo, Living Room/Dining Room Combo, Open Floorplan, Solid Surface Counters, Solid Wood Cabinets, Split Bedroom, Thermostat, Vaulted Ceiling(s), Walk-In Closet(s), Window Treatments
Heating Central, Heat Pump
Cooling Central Air
Flooring Carpet, Ceramic Tile
Furnishings Unfurnished
Fireplace false
Appliance Dishwasher, Disposal, Gas Water Heater, Microwave, Range, Refrigerator, Water Softener
Laundry Inside, Laundry Room
Exterior
Exterior Feature Fence, Irrigation System, Sidewalk, Sliding Doors
Parking Features Driveway, Garage Door Opener
Garage Spaces 2.0
Community Features Association Recreation - Owned, Deed Restrictions, Gated, Playground, Pool, Sidewalks
Utilities Available BB/HS Internet Available, Cable Available, Fire Hydrant, Propane, Street Lights
Amenities Available Basketball Court, Gated, Playground, Pool
Roof Type Shingle
Porch Covered, Enclosed, Front Porch, Rear Porch, Screened
Attached Garage true
Garage true
Private Pool No
Building
Lot Description Flood Insurance Required, FloodZone, In County, Sidewalk, Paved
Entry Level One
Foundation Slab
Lot Size Range Up to 10,889 Sq. Ft.
Sewer Public Sewer
Water Public
Architectural Style Contemporary
Structure Type Block,Stucco
New Construction false
Construction Status Inspections
Schools
Elementary Schools Thompson Elementary
Middle Schools Shields-Hb
High Schools Lennard-Hb
Others
Pets Allowed Breed Restrictions, Yes
HOA Fee Include Pool,Pool
Senior Community No
Ownership Fee Simple
Monthly Total Fees $90
Acceptable Financing Cash, Conventional, FHA, VA Loan
Membership Fee Required Required
Listing Terms Cash, Conventional, FHA, VA Loan
Special Listing Condition None
Read Less Info
Want to know what your home might be worth? Contact us for a FREE valuation!

Our team is ready to help you sell your home for the highest possible price ASAP

© 2024 My Florida Regional MLS DBA Stellar MLS. All Rights Reserved.
Bought with KELLER WILLIAMS RLTY MANATEE

"Molly's job is to find and attract mastery-based agents to the office, protect the culture, and make sure everyone is happy! "






