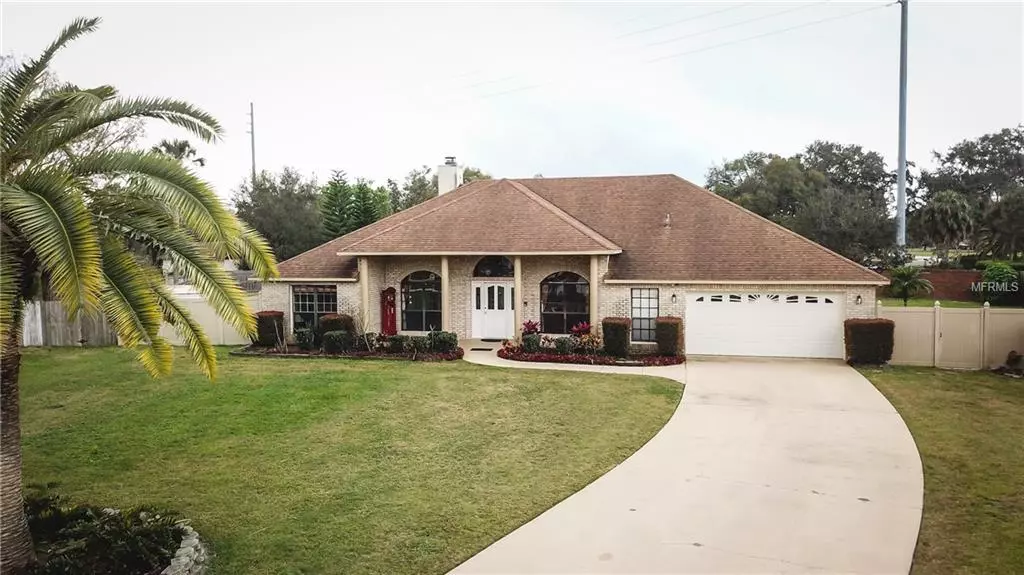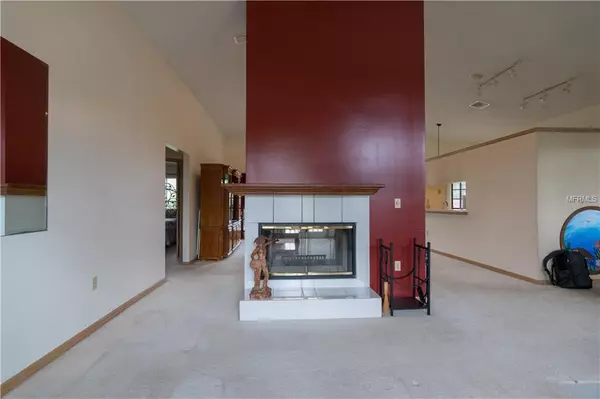$287,000
$299,000
4.0%For more information regarding the value of a property, please contact us for a free consultation.
3 Beds
2 Baths
2,096 SqFt
SOLD DATE : 04/15/2019
Key Details
Sold Price $287,000
Property Type Single Family Home
Sub Type Single Family Residence
Listing Status Sold
Purchase Type For Sale
Square Footage 2,096 sqft
Price per Sqft $136
Subdivision Adriane Park
MLS Listing ID S5013934
Sold Date 04/15/19
Bedrooms 3
Full Baths 2
Construction Status Appraisal,Financing,Inspections,Other Contract Contingencies
HOA Fees $16
HOA Y/N Yes
Year Built 1991
Annual Tax Amount $3,291
Lot Size 0.530 Acres
Acres 0.53
Property Description
If you're looking for comfort and convenience mixed with a great tan, then welcome home! Located in the established and meticulously maintained community of Adriane Park, this spacious, energy efficient home offers endless opportunities. Do you like to entertain? 609 Adriane Park Circle has ample outdoor living space, showcased by a sparkling pool, oversized enclosure, and a half-acre fenced yard. Lots of windows ensure tons of natural light flows through this home while maintaining a high level of energy efficiency. The split floor plan creates a comfortable level of privacy between the owner's suite and the guest rooms. The living area features vaulted ceilings and a see-through fireplace perfect for creating a comfortable ambiance for holiday gatherings. Plus, the home is located in a cul-de-sac, situated between Kissimmee and Saint Cloud, and just a few miles to the Turnpike. Schedule a private tour of your new home today.
Location
State FL
County Osceola
Community Adriane Park
Zoning ORS1
Interior
Interior Features Ceiling Fans(s), High Ceilings, Vaulted Ceiling(s), Walk-In Closet(s), Window Treatments
Heating Central
Cooling Central Air
Flooring Linoleum, Tile
Fireplaces Type Wood Burning
Fireplace true
Appliance Built-In Oven, Cooktop, Dishwasher, Disposal, Dryer, Microwave, Range Hood, Refrigerator, Washer
Laundry Laundry Room
Exterior
Exterior Feature French Doors, Irrigation System, Sidewalk
Parking Features Driveway, Garage Door Opener
Garage Spaces 2.0
Pool Child Safety Fence, In Ground, Lighting
Community Features Sidewalks
Utilities Available BB/HS Internet Available, Street Lights
View Pool
Roof Type Shingle
Porch Covered, Enclosed, Front Porch, Patio, Rear Porch, Screened
Attached Garage true
Garage true
Private Pool Yes
Building
Lot Description City Limits, Oversized Lot, Sidewalk, Paved
Entry Level One
Foundation Slab
Lot Size Range Up to 10,889 Sq. Ft.
Sewer Septic Tank
Water Public
Architectural Style Other
Structure Type Block,Brick,Stucco
New Construction false
Construction Status Appraisal,Financing,Inspections,Other Contract Contingencies
Schools
Middle Schools Neptune Middle (6-8)
High Schools Osceola High School
Others
Pets Allowed Yes
Senior Community No
Ownership Fee Simple
Monthly Total Fees $33
Acceptable Financing Cash, Conventional, FHA, VA Loan
Membership Fee Required Required
Listing Terms Cash, Conventional, FHA, VA Loan
Special Listing Condition None
Read Less Info
Want to know what your home might be worth? Contact us for a FREE valuation!

Our team is ready to help you sell your home for the highest possible price ASAP

© 2025 My Florida Regional MLS DBA Stellar MLS. All Rights Reserved.
Bought with EXP REALTY LLC
"Molly's job is to find and attract mastery-based agents to the office, protect the culture, and make sure everyone is happy! "






