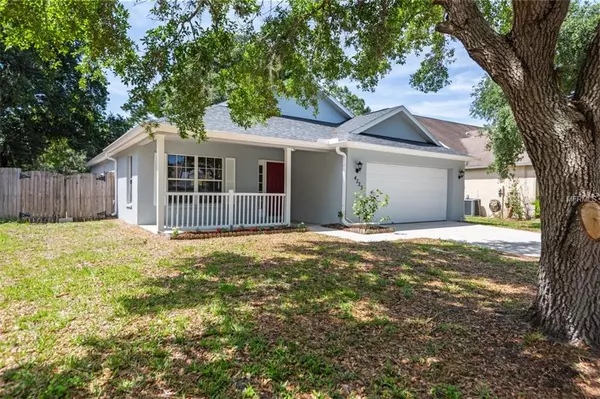$215,000
$225,000
4.4%For more information regarding the value of a property, please contact us for a free consultation.
3 Beds
2 Baths
1,437 SqFt
SOLD DATE : 06/05/2019
Key Details
Sold Price $215,000
Property Type Single Family Home
Sub Type Single Family Residence
Listing Status Sold
Purchase Type For Sale
Square Footage 1,437 sqft
Price per Sqft $149
Subdivision Fosters Creek Un 1
MLS Listing ID A4433477
Sold Date 06/05/19
Bedrooms 3
Full Baths 2
Construction Status Appraisal
HOA Fees $32/ann
HOA Y/N Yes
Year Built 1999
Annual Tax Amount $904
Lot Size 7,840 Sqft
Acres 0.18
Property Description
This family friendly Fosters Creek home invites you to come in with its bright red front door and very inviting front porch...just needs your rocking chairs. Inside you will find a updated kitchen with beautiful new counter tops, stainless appliances which includes a stove/double oven with an adjoining family size eating area. The house has been painted inside and out with lovely neutral colors, waiting for a new family to decorate. The roof is brand new roof (with warranty) and new hot water heater. The living room/dining room is open, oversize and has lovely high ceilings. The house is a split plan and the master suite has a large walk-in closet. The patio opens to a large fenced in back yard with extended pavers making for a large area for entertainment. There is room enough for a pool, too. There are golfs courses near by and shopping, including Ellenton Outlet mall, are minutes away. There is easy access to the Interstates which allow you to go north or south with traveling ease. Come take a look, you will not be disappointed. Room sizes are approximate.
Location
State FL
County Manatee
Community Fosters Creek Un 1
Zoning PDR
Interior
Interior Features Cathedral Ceiling(s), Ceiling Fans(s), Eat-in Kitchen, High Ceilings, Living Room/Dining Room Combo, Open Floorplan, Solid Surface Counters, Thermostat, Walk-In Closet(s)
Heating Electric
Cooling Central Air
Flooring Laminate, Vinyl
Fireplace false
Appliance Dishwasher, Disposal, Dryer, Electric Water Heater, Microwave, Range, Refrigerator, Washer
Exterior
Exterior Feature Irrigation System, Sliding Doors
Parking Features Garage Door Opener
Garage Spaces 2.0
Community Features Deed Restrictions
Utilities Available Cable Connected, Electricity Connected, Phone Available, Public, Sewer Connected, Sprinkler Recycled
Roof Type Shingle
Porch Front Porch, Patio
Attached Garage true
Garage true
Private Pool No
Building
Entry Level One
Foundation Slab
Lot Size Range Up to 10,889 Sq. Ft.
Sewer Public Sewer
Water Public
Architectural Style Ranch
Structure Type Block
New Construction false
Construction Status Appraisal
Schools
Elementary Schools Virgil Mills Elementary
Middle Schools Buffalo Creek Middle
Others
Pets Allowed Yes
Senior Community No
Ownership Fee Simple
Monthly Total Fees $32
Acceptable Financing Cash, Conventional, FHA, VA Loan
Listing Terms Cash, Conventional, FHA, VA Loan
Special Listing Condition None
Read Less Info
Want to know what your home might be worth? Contact us for a FREE valuation!

Our team is ready to help you sell your home for the highest possible price ASAP

© 2025 My Florida Regional MLS DBA Stellar MLS. All Rights Reserved.
Bought with MICHAEL SAUNDERS & COMPANY
"Molly's job is to find and attract mastery-based agents to the office, protect the culture, and make sure everyone is happy! "






