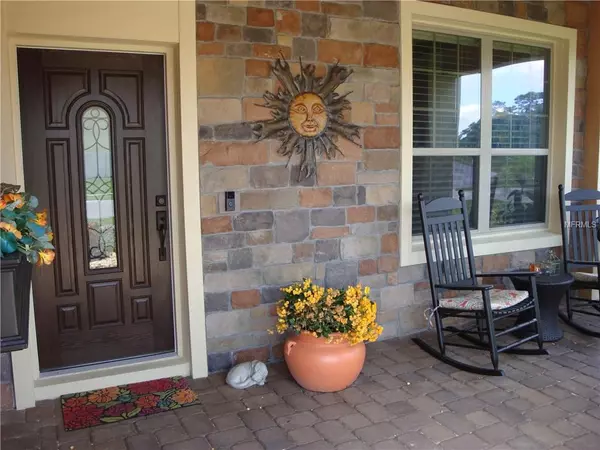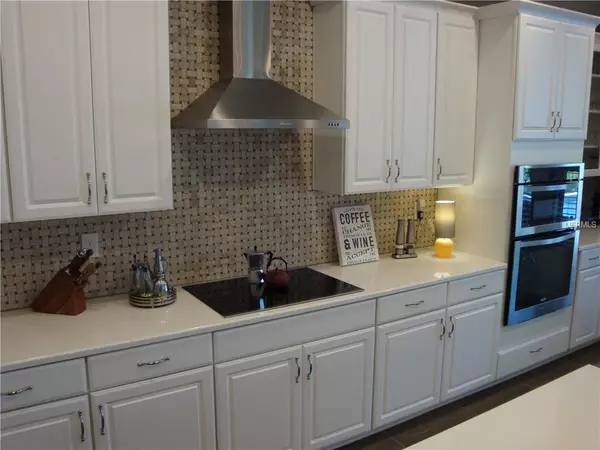$385,000
$389,900
1.3%For more information regarding the value of a property, please contact us for a free consultation.
4 Beds
3 Baths
2,784 SqFt
SOLD DATE : 07/25/2019
Key Details
Sold Price $385,000
Property Type Single Family Home
Sub Type Single Family Residence
Listing Status Sold
Purchase Type For Sale
Square Footage 2,784 sqft
Price per Sqft $138
Subdivision Eagle Lake Ph 4B
MLS Listing ID T3169885
Sold Date 07/25/19
Bedrooms 4
Full Baths 2
Half Baths 1
Construction Status No Contingency
HOA Fees $60/qua
HOA Y/N Yes
Year Built 2016
Annual Tax Amount $4,484
Lot Size 8,712 Sqft
Acres 0.2
Property Description
IMMACULATE 4 Bedroom / Den-Office / 2.5 Bathroom / 2 Car Garage Home located on Conservation/Lake View/Oversized homesite, in beautiful Eagle Lake community. This gorgeous home features wood tile throughout first floor, crown molding, beautiful tray ceilings, and upgrades galore. The gourmet style kitchen boasts upgraded granite countertops, 42" shaker style kitchen cabinets w/ crown molding, stainless steel appliances, and a stylish, stainless steel vented hood. The elegant staircase features Wood flooring and beautiful Iron railing. The bottom level was designed to be very open and bright. The second floor has all 4 bedrooms including the very spacious Master Bedroom Suite which includes a very large master bathroom featuring double sinks, oversized tub, and huge shower w/ glass surround. The backyard is highlighted by a 4 foot Extended Covered Patio with an incredible custom RESORT STYLE POOL complete with large sun shelf, several waterfalls, and completely screen enclosed. Eagle Lake is an amenity-rich, established community featuring a 64-acre bald eagle preserve, two resort-style pools, clubhouse for resident events, soccer field, basketball and tennis courts. Eagle Lake is minutes to shopping at The Loop, restaurants and entertainment.
Location
State FL
County Osceola
Community Eagle Lake Ph 4B
Zoning RES
Rooms
Other Rooms Breakfast Room Separate, Den/Library/Office, Great Room, Inside Utility
Interior
Interior Features Crown Molding, Eat-in Kitchen, High Ceilings, Kitchen/Family Room Combo, Living Room/Dining Room Combo, Open Floorplan, Solid Surface Counters, Split Bedroom, Stone Counters, Thermostat, Tray Ceiling(s), Walk-In Closet(s)
Heating Central, Electric
Cooling Central Air
Flooring Carpet, Ceramic Tile
Furnishings Unfurnished
Fireplace false
Appliance Built-In Oven, Cooktop, Dishwasher, Electric Water Heater, Microwave, Range Hood, Refrigerator
Laundry Laundry Room
Exterior
Exterior Feature Sidewalk, Sliding Doors
Parking Features Driveway, Garage Door Opener
Garage Spaces 2.0
Pool Gunite, Screen Enclosure
Community Features Deed Restrictions, Park, Playground, Pool, Tennis Courts
Utilities Available Cable Available, Electricity Available
View Y/N 1
View Trees/Woods, Water
Roof Type Shingle
Porch Covered, Enclosed, Front Porch, Rear Porch, Screened
Attached Garage true
Garage true
Private Pool Yes
Building
Lot Description Conservation Area, In County, Level, Sidewalk, Paved
Entry Level Two
Foundation Slab
Lot Size Range Up to 10,889 Sq. Ft.
Sewer Public Sewer
Water Public
Structure Type Block,Stucco,Wood Frame
New Construction false
Construction Status No Contingency
Others
Pets Allowed Yes
HOA Fee Include Pool
Senior Community No
Ownership Fee Simple
Monthly Total Fees $60
Acceptable Financing Cash, Conventional, FHA, VA Loan
Membership Fee Required Required
Listing Terms Cash, Conventional, FHA, VA Loan
Special Listing Condition None
Read Less Info
Want to know what your home might be worth? Contact us for a FREE valuation!

Our team is ready to help you sell your home for the highest possible price ASAP

© 2024 My Florida Regional MLS DBA Stellar MLS. All Rights Reserved.
Bought with CENTRAL FLORIDA HOME GUIDE

"Molly's job is to find and attract mastery-based agents to the office, protect the culture, and make sure everyone is happy! "






