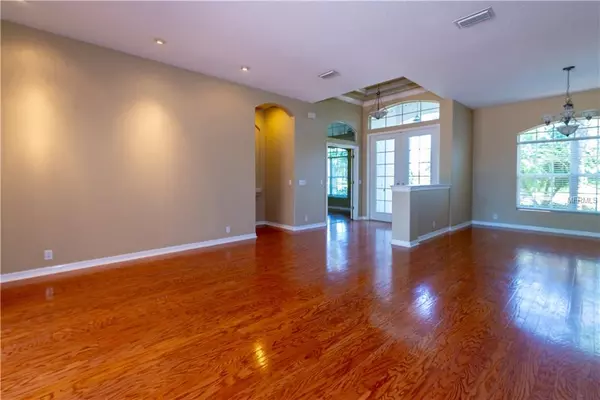$437,500
$464,500
5.8%For more information regarding the value of a property, please contact us for a free consultation.
4 Beds
3 Baths
3,069 SqFt
SOLD DATE : 08/30/2019
Key Details
Sold Price $437,500
Property Type Single Family Home
Sub Type Single Family Residence
Listing Status Sold
Purchase Type For Sale
Square Footage 3,069 sqft
Price per Sqft $142
Subdivision Preserve At Panther Ridge Ph Iii
MLS Listing ID A4434299
Sold Date 08/30/19
Bedrooms 4
Full Baths 3
Construction Status Appraisal,Financing,Inspections
HOA Fees $108/qua
HOA Y/N Yes
Year Built 2002
Annual Tax Amount $7,405
Lot Size 1.360 Acres
Acres 1.36
Property Description
Check this out! Here's your opportunity to own a custom home on a huge 1.6 acre homesite in Panther Ridge. Side load garage, stately oak trees, and an understated, custom home look. Impressive and spacious 1.6 acre home site with a custom built, spacious, Arthur Rutenberg home has incredible potential. For the buyer who appreciates a well built home and not afraid to update and personalize to suite their own style. Beautiful real oak floors throughout the living area, tile in the kitchen and baths, wood cabinets, center island, and recently updated stainless appliances. Plenty of room for everyone with 4 full bedrooms, office and large pool area. Potential to add additional garage too. Relax with family and friends in the screened lanai overlooking your pool and spa. Located in Panther Ridge, with low hoa fees, no cdd fees, tennis, trails, playground. Excellent A Rated schools, and a location that is close, yet away from it all. Make sure to click on the virtual tour link to see the MATTERPORT TOUR, and VIDEO.
Location
State FL
County Manatee
Community Preserve At Panther Ridge Ph Iii
Zoning PDA
Rooms
Other Rooms Bonus Room, Great Room, Inside Utility
Interior
Interior Features Attic Ventilator, Ceiling Fans(s), Eat-in Kitchen, High Ceilings, Kitchen/Family Room Combo, Solid Surface Counters, Solid Wood Cabinets, Split Bedroom, Walk-In Closet(s)
Heating Central, Electric, Zoned
Cooling Central Air, Zoned
Flooring Ceramic Tile, Wood
Fireplace false
Appliance Dishwasher, Disposal, Range, Range Hood, Refrigerator
Laundry Inside
Exterior
Exterior Feature French Doors, Irrigation System, Lighting, Outdoor Shower, Rain Gutters, Sliding Doors
Parking Features Driveway, Garage Door Opener
Garage Spaces 3.0
Pool Gunite, Heated, In Ground, Screen Enclosure
Community Features Deed Restrictions, Horses Allowed, Park, Playground, Tennis Courts
Utilities Available BB/HS Internet Available, Cable Available, Electricity Connected, Sprinkler Well, Street Lights, Underground Utilities
View Park/Greenbelt
Roof Type Shingle
Porch Covered, Enclosed, Screened
Attached Garage true
Garage true
Private Pool Yes
Building
Lot Description Conservation Area, In County, Level, Oversized Lot, Sidewalk, Paved
Entry Level One
Foundation Slab
Lot Size Range One + to Two Acres
Builder Name Arthur Rutenberg
Sewer Septic Tank
Water Well
Architectural Style Florida, Ranch
Structure Type Block,Stucco
New Construction false
Construction Status Appraisal,Financing,Inspections
Schools
Elementary Schools Robert E Willis Elementary
Middle Schools Nolan Middle
High Schools Braden River High
Others
Pets Allowed Yes
HOA Fee Include Common Area Taxes,Escrow Reserves Fund,Fidelity Bond,Private Road,Recreational Facilities
Senior Community No
Ownership Fee Simple
Monthly Total Fees $108
Acceptable Financing Cash, Conventional, FHA, VA Loan
Membership Fee Required Required
Listing Terms Cash, Conventional, FHA, VA Loan
Special Listing Condition None
Read Less Info
Want to know what your home might be worth? Contact us for a FREE valuation!

Our team is ready to help you sell your home for the highest possible price ASAP

© 2025 My Florida Regional MLS DBA Stellar MLS. All Rights Reserved.
Bought with EXIT KING REALTY
"Molly's job is to find and attract mastery-based agents to the office, protect the culture, and make sure everyone is happy! "






