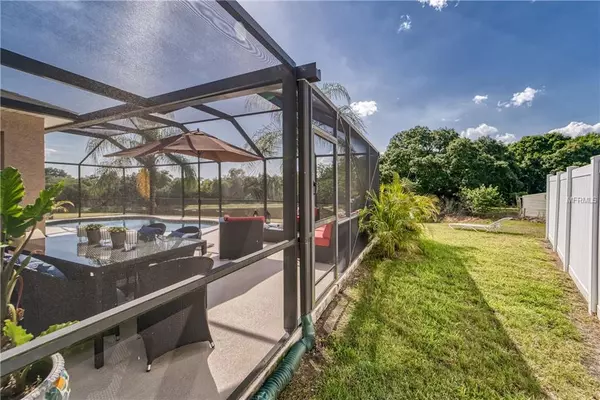$274,900
$274,900
For more information regarding the value of a property, please contact us for a free consultation.
4 Beds
2 Baths
1,991 SqFt
SOLD DATE : 06/24/2019
Key Details
Sold Price $274,900
Property Type Single Family Home
Sub Type Single Family Residence
Listing Status Sold
Purchase Type For Sale
Square Footage 1,991 sqft
Price per Sqft $138
Subdivision Covewood
MLS Listing ID T3171243
Sold Date 06/24/19
Bedrooms 4
Full Baths 2
Construction Status Financing,Inspections
HOA Fees $30/qua
HOA Y/N Yes
Year Built 2004
Annual Tax Amount $1,959
Lot Size 10,890 Sqft
Acres 0.25
Property Description
The most immaculate, beautifully upgraded pool home in all of Riverview can be yours! This well maintained, 4 bed, 2 bath, one owner home, is nestled in the quiet & friendly neighborhood of Covewood, NO CDDs. The home is situated on a conservation lot with unobstructed pond frontage, so you will have the privacy and tranquility that comes along with no backyard neighbors. After a long day at work, imagine coming home to your very own oasis with a heated pool in your screened lanai. The open concept floor plan will keep everyone connected on game day and is perfect for both entertaining and daily family life. The master suite has it's very own slider leading out to the pool/lanai. It is separated from the secondary bedrooms at the back of the home, and offers the privacy you deserve. The master en-suite is equipped with premium granite, a separate shower and your very own garden tub. The secondary bedrooms are bright and offer generous accommodations. This home is in a great location, centrally located with easy access to Tampa, Brandon, Macdill AFB, schools, shopping & dining. This home won't last long, schedule your showing today for this Forever home.
Location
State FL
County Hillsborough
Community Covewood
Zoning PD
Interior
Interior Features Cathedral Ceiling(s), Eat-in Kitchen, High Ceilings, Kitchen/Family Room Combo, Living Room/Dining Room Combo, Open Floorplan, Walk-In Closet(s)
Heating Central
Cooling Central Air
Flooring Carpet, Ceramic Tile
Fireplace false
Appliance Dishwasher, Electric Water Heater, Microwave, Range, Refrigerator, Wine Refrigerator
Laundry Inside
Exterior
Exterior Feature Fence, Sidewalk, Sliding Doors, Sprinkler Metered
Parking Features Driveway
Garage Spaces 2.0
Pool Child Safety Fence, Gunite, Heated, In Ground, Pool Sweep, Screen Enclosure
Community Features Deed Restrictions
Utilities Available Cable Available, Fire Hydrant, Public, Street Lights
Waterfront Description Pond
View Y/N 1
Water Access 1
Water Access Desc Pond
View Water
Roof Type Shingle
Porch Covered, Rear Porch
Attached Garage true
Garage true
Private Pool Yes
Building
Lot Description Conservation Area, In County, Level, Sidewalk, Paved, Unincorporated
Entry Level One
Foundation Slab
Lot Size Range Up to 10,889 Sq. Ft.
Sewer Public Sewer
Water Public
Architectural Style Traditional
Structure Type Stucco
New Construction false
Construction Status Financing,Inspections
Schools
Elementary Schools Summerfield Crossing Elementary
Middle Schools Eisenhower-Hb
High Schools East Bay-Hb
Others
Pets Allowed Yes
Senior Community No
Ownership Fee Simple
Monthly Total Fees $30
Acceptable Financing Cash, Conventional, FHA, VA Loan
Membership Fee Required Required
Listing Terms Cash, Conventional, FHA, VA Loan
Special Listing Condition None
Read Less Info
Want to know what your home might be worth? Contact us for a FREE valuation!

Our team is ready to help you sell your home for the highest possible price ASAP

© 2024 My Florida Regional MLS DBA Stellar MLS. All Rights Reserved.
Bought with CHARLES RUTENBERG REALTY INC

"Molly's job is to find and attract mastery-based agents to the office, protect the culture, and make sure everyone is happy! "






