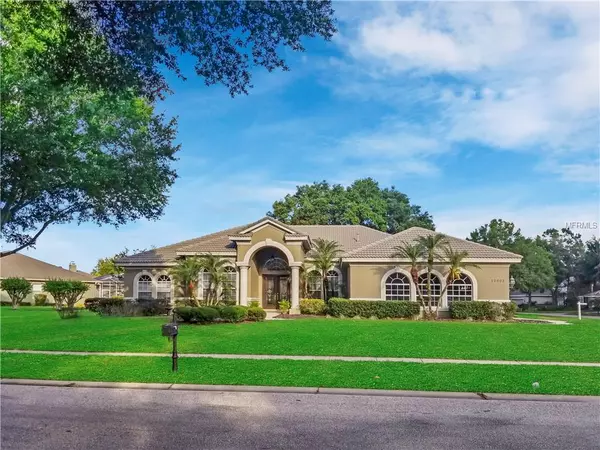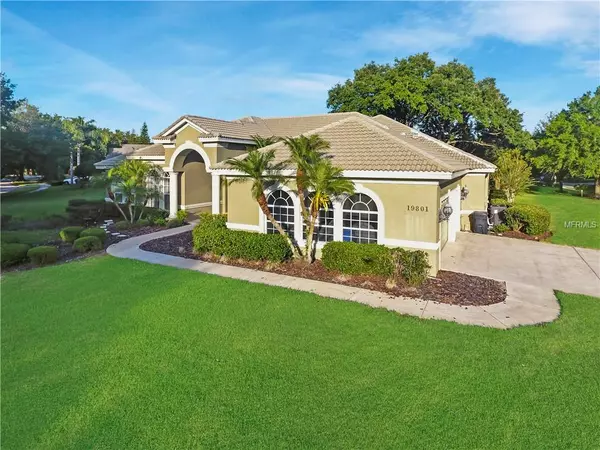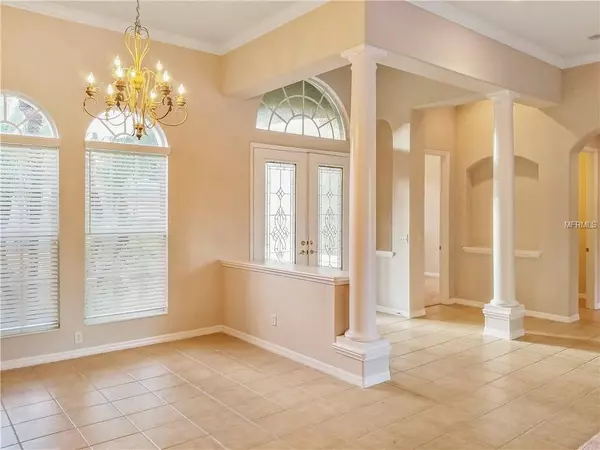$510,000
$524,900
2.8%For more information regarding the value of a property, please contact us for a free consultation.
4 Beds
4 Baths
3,535 SqFt
SOLD DATE : 11/12/2019
Key Details
Sold Price $510,000
Property Type Single Family Home
Sub Type Single Family Residence
Listing Status Sold
Purchase Type For Sale
Square Footage 3,535 sqft
Price per Sqft $144
Subdivision Lakes Of Wellington Ph 01
MLS Listing ID U8044372
Sold Date 11/12/19
Bedrooms 4
Full Baths 3
Half Baths 1
Construction Status No Contingency
HOA Fees $198/qua
HOA Y/N Yes
Year Built 2001
Annual Tax Amount $6,342
Lot Size 0.480 Acres
Acres 0.48
Property Description
Welcome to this stunning executive home in an exclusive gated community, The Lakes of Wellington. Only 33 homes, custom built by Hannah Bartoletta, nestled around 47-acre Hog Island Lake. Situated on a corner lot, enjoy beautiful landscaping with mature Live Oaks. Enter through double doors into the foyer with soaring ceilings, surrounded by windows and natural light with formal living and dining rooms, office and guest powder room. The split plan boasts a huge master suite, with double doors facing a wall of windows, private access to the pool, with en-suite bath including separate sinks, private water closet, soaking tub, walk-in shower, and 2 walk-in closets. The open kitchen overlooks the living room with sliding doors to the pool deck and a stacked stone gas fireplace with custom built ins. Take in the sunrise in the eat-in breakfast nook. Kitchen storage galore, with walk-in pantry, solid surface counters, all wood cabinetry. Florida living at its best on your spacious pool deck, with built in spill-over spa, vaulted screened enclosure and lush landscaping. Recent improvements include fresh landscaping, 2 NEW HVAC units dual zoned heating/cooling, new interior paint, and new carpet throughout.
The community features lighted tennis courts, pickleball, playground, and lake with a fishing dock. Located in the heart of Tampa Bay, minutes to world-class beaches, Tampa and Clearwater attractions, but nestled in a private, exclusive community - find your forever home in The Lakes of Wellington!
Location
State FL
County Hillsborough
Community Lakes Of Wellington Ph 01
Zoning PD
Rooms
Other Rooms Den/Library/Office, Family Room, Formal Dining Room Separate, Formal Living Room Separate, Inside Utility
Interior
Interior Features Built-in Features, Ceiling Fans(s), Crown Molding, Eat-in Kitchen, High Ceilings, Solid Surface Counters, Split Bedroom, Vaulted Ceiling(s), Window Treatments
Heating Central
Cooling Central Air
Flooring Carpet, Ceramic Tile
Fireplaces Type Gas, Living Room
Fireplace true
Appliance Dishwasher, Microwave, Range
Laundry Laundry Room
Exterior
Exterior Feature Rain Gutters, Sidewalk, Tennis Court(s)
Parking Features Driveway, Garage Door Opener, Garage Faces Side
Garage Spaces 3.0
Pool In Ground, Screen Enclosure
Community Features Deed Restrictions, Playground, Sidewalks, Tennis Courts
Utilities Available BB/HS Internet Available, Cable Available, Electricity Connected, Phone Available, Underground Utilities
Water Access 1
Water Access Desc Lake
View Pool, Trees/Woods
Roof Type Tile
Porch Front Porch
Attached Garage true
Garage true
Private Pool Yes
Building
Lot Description Corner Lot, Sidewalk, Paved
Entry Level One
Foundation Slab
Lot Size Range 1/4 Acre to 21779 Sq. Ft.
Sewer Septic Tank
Water Well
Architectural Style Ranch
Structure Type Stucco
New Construction false
Construction Status No Contingency
Schools
Elementary Schools Lutz-Hb
Middle Schools Liberty-Hb
High Schools Freedom-Hb
Others
Pets Allowed Size Limit
Senior Community No
Pet Size Large (61-100 Lbs.)
Ownership Fee Simple
Monthly Total Fees $198
Acceptable Financing Cash, Conventional
Membership Fee Required Required
Listing Terms Cash, Conventional
Special Listing Condition None
Read Less Info
Want to know what your home might be worth? Contact us for a FREE valuation!

Our team is ready to help you sell your home for the highest possible price ASAP

© 2024 My Florida Regional MLS DBA Stellar MLS. All Rights Reserved.
Bought with EXP REALTY LLC

"Molly's job is to find and attract mastery-based agents to the office, protect the culture, and make sure everyone is happy! "






