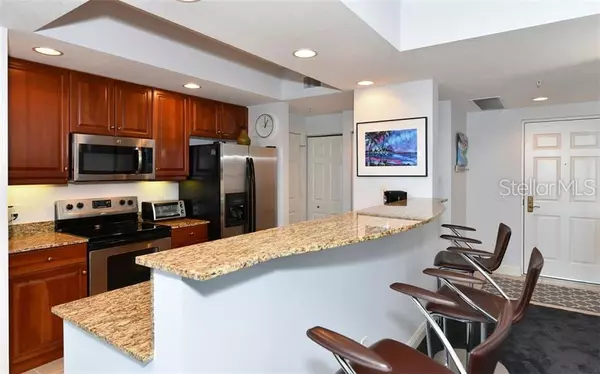$435,000
$450,000
3.3%For more information regarding the value of a property, please contact us for a free consultation.
2 Beds
2 Baths
1,323 SqFt
SOLD DATE : 10/28/2019
Key Details
Sold Price $435,000
Property Type Condo
Sub Type Condominium
Listing Status Sold
Purchase Type For Sale
Square Footage 1,323 sqft
Price per Sqft $328
Subdivision Alinari
MLS Listing ID A4437662
Sold Date 10/28/19
Bedrooms 2
Full Baths 2
Condo Fees $2,150
Construction Status Financing,Inspections
HOA Y/N No
Year Built 2007
Annual Tax Amount $5,150
Property Description
Just reduced almost $20K! Upgraded, Cellini model condo in amenity-rich Alinari is waiting for you to call it home. Enjoy the downtown lifestyle with beautiful sunset and water views from the balcony with hurricane sliders. Across the street, the Bayfront project is beginning to take shape with the Van Wezel Performing Arts Hall, boat launch, new restaurants, park and parking facility. Inside, find luxurious touches throughout and high ceilings (9'10"). In the kitchen are dark wood cabinets, granite counter tops, stainless appliances and a breakfast bar that opens the room up to optimize entertaining. The master bedroom and bath is your sanctuary. Large walk-in closet has lots of storage. Master bath has a soaking tub for relaxing in addition to a separate shower and dual sinks with dark wood vanity. A separate utility room holds a pantry, washer/dryer and additional storage. The second bedroom has plenty of room for office, hobbies or guests. Alinari provides one of the largest downtown pools, spa, fitness center, sauna, theatre, party room, card room, business center, billiard room with ping pong table, outdoor grill, guest suites and even wine storage. It's located in the Rosemary district with lots of new restaurants and shops and is walking distance to Publix, Whole Foods and downtown. 24 hour security, parking for one car with guest parking, bike and kayak storage and separate storage locker are included.
Location
State FL
County Sarasota
Community Alinari
Zoning DTE
Interior
Interior Features Living Room/Dining Room Combo, Solid Wood Cabinets, Split Bedroom, Stone Counters, Walk-In Closet(s), Window Treatments
Heating Central, Electric
Cooling Central Air
Flooring Carpet, Ceramic Tile
Furnishings Unfurnished
Fireplace false
Appliance Dishwasher, Disposal, Dryer, Electric Water Heater, Microwave, Range, Refrigerator, Washer
Laundry Inside, Laundry Room
Exterior
Exterior Feature Sliding Doors, Storage
Parking Features Assigned, Guest
Garage Spaces 1.0
Community Features Association Recreation - Owned, Buyer Approval Required, Deed Restrictions, Fitness Center, Pool
Utilities Available BB/HS Internet Available, Cable Connected, Electricity Connected, Public, Sewer Connected
Amenities Available Cable TV, Clubhouse, Elevator(s), Fitness Center, Maintenance, Pool, Security, Spa/Hot Tub, Storage
View Y/N 1
View Water
Roof Type Concrete
Porch None
Attached Garage true
Garage true
Private Pool No
Building
Lot Description City Limits, Near Marina, Near Public Transit, Sidewalk, Private
Story 18
Entry Level One
Foundation Slab
Sewer Public Sewer
Water Public
Architectural Style Spanish/Mediterranean
Structure Type Concrete
New Construction false
Construction Status Financing,Inspections
Schools
Elementary Schools Alta Vista Elementary
Middle Schools Booker Middle
High Schools Booker High
Others
Pets Allowed Breed Restrictions, Size Limit, Yes
HOA Fee Include 24-Hour Guard,Cable TV,Pool,Escrow Reserves Fund,Fidelity Bond,Insurance,Maintenance Structure,Maintenance Grounds,Management,Pool,Private Road,Recreational Facilities,Security,Sewer,Trash,Water
Senior Community No
Pet Size Large (61-100 Lbs.)
Ownership Condominium
Monthly Total Fees $716
Acceptable Financing Cash, Conventional
Membership Fee Required None
Listing Terms Cash, Conventional
Num of Pet 2
Special Listing Condition None
Read Less Info
Want to know what your home might be worth? Contact us for a FREE valuation!

Our team is ready to help you sell your home for the highest possible price ASAP

© 2025 My Florida Regional MLS DBA Stellar MLS. All Rights Reserved.
Bought with DWELL REAL ESTATE
"Molly's job is to find and attract mastery-based agents to the office, protect the culture, and make sure everyone is happy! "






