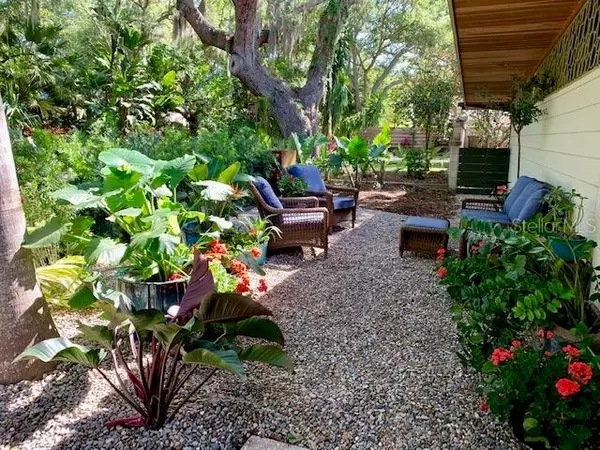$899,000
$899,000
For more information regarding the value of a property, please contact us for a free consultation.
4 Beds
3 Baths
2,222 SqFt
SOLD DATE : 02/27/2020
Key Details
Sold Price $899,000
Property Type Single Family Home
Sub Type Single Family Residence
Listing Status Sold
Purchase Type For Sale
Square Footage 2,222 sqft
Price per Sqft $404
Subdivision Bayview
MLS Listing ID A4439454
Sold Date 02/27/20
Bedrooms 4
Full Baths 3
Construction Status Inspections
HOA Y/N No
Year Built 1963
Annual Tax Amount $4,154
Lot Size 10,890 Sqft
Acres 0.25
Property Description
MIDCENTURY MODERN ARTIST RETREAT! Awarded the 1st Annual James Rose Award and the American Institute of Architects Award of Excellence for Historic Preservation after its TOTAL REMODEL AND ADDITION. Located west of trail, a mile from the Heart of Siesta Key and a short distance to the Downtown Sarasota District, blocks from shopping. This unique ONE LEVEL RANCH home showcases thoughtful design choices throughout! Well planned Solar panels power the home and provide solar heat to the pool with electric backup. The home also includes Hurricane rolldown shutters, 250-gallon propane tank, new PVC plumbing through the foundation, new electric panel. Enter the home through a wrought iron gate and you're in a beautiful indoor/outdoor room for your orchid garden. A beautiful Chef's Kitchen equipped with a Wolf gas range, Sub-Zero refrigerator and lots of cabinetry. The spacious open floor plan makes for great entertaining, the large corner sliding glass doors further open the home to an inviting heated salt water lap pool, and covered patio. New landscaping throughout allows for tranquil seclusion under tremendous oaks. Recently a new landscape was done and a full rear screened in veranda, new windows and doors and a front fully fenced in private courtyard. Two of the bedrooms have wall to wall free standing closets with white lacquer doors. All the floors throughout the home are Terrazzo!
Location
State FL
County Sarasota
Community Bayview
Zoning RSF4
Rooms
Other Rooms Bonus Room, Den/Library/Office, Family Room, Great Room
Interior
Interior Features Built-in Features, Ceiling Fans(s), Eat-in Kitchen, High Ceilings, Kitchen/Family Room Combo, Living Room/Dining Room Combo, Open Floorplan, Solid Surface Counters, Split Bedroom, Thermostat
Heating Central, Solar
Cooling Central Air, Other
Flooring Terrazzo
Furnishings Unfurnished
Fireplace false
Appliance Built-In Oven, Cooktop, Dishwasher, Disposal, Electric Water Heater, Exhaust Fan, Microwave, Other, Range Hood, Refrigerator, Solar Hot Water
Exterior
Exterior Feature Fence, Hurricane Shutters, Lighting, Other, Rain Gutters, Sliding Doors
Garage Spaces 2.0
Pool In Ground, Other, Salt Water
Utilities Available Cable Available, Electricity Connected, Phone Available, Propane, Public, Sewer Connected, Solar, Water Available
View Trees/Woods
Roof Type Other
Porch Covered, Screened, Wrap Around
Attached Garage true
Garage true
Private Pool Yes
Building
Lot Description City Limits, Level, Near Public Transit, Oversized Lot
Entry Level One
Foundation Slab
Lot Size Range Up to 10,889 Sq. Ft.
Sewer Public Sewer
Water Public
Architectural Style Mid-Century Modern
Structure Type Other
New Construction false
Construction Status Inspections
Others
Pets Allowed Yes
Senior Community No
Ownership Fee Simple
Acceptable Financing Cash, Conventional, Other
Listing Terms Cash, Conventional, Other
Special Listing Condition None
Read Less Info
Want to know what your home might be worth? Contact us for a FREE valuation!

Our team is ready to help you sell your home for the highest possible price ASAP

© 2025 My Florida Regional MLS DBA Stellar MLS. All Rights Reserved.
Bought with RE/MAX ALLIANCE GROUP
"Molly's job is to find and attract mastery-based agents to the office, protect the culture, and make sure everyone is happy! "






