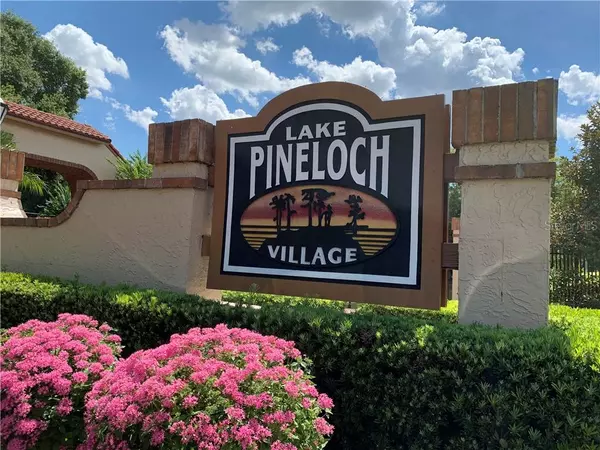$256,500
$264,000
2.8%For more information regarding the value of a property, please contact us for a free consultation.
2 Beds
2 Baths
1,300 SqFt
SOLD DATE : 08/21/2019
Key Details
Sold Price $256,500
Property Type Condo
Sub Type Condominium
Listing Status Sold
Purchase Type For Sale
Square Footage 1,300 sqft
Price per Sqft $197
Subdivision Lake Pineloch Village Condo 05
MLS Listing ID O5796131
Sold Date 08/21/19
Bedrooms 2
Full Baths 2
Condo Fees $420
Construction Status Inspections
HOA Y/N No
Year Built 1986
Annual Tax Amount $2,655
Lot Size 9,583 Sqft
Acres 0.22
Property Description
Enjoy paradise living with this spacious property priced lower than recent 2019 appraisal! The home is nestled behind the guarded community of Lake Pineloch Village, close to Orlando Health hospital (ORMC) and Orlando's downtown epicenter in South Downtown district known as SODO. As you enter the front door, you will notice the gleaming five level finished smooth walls, soaring ceilings and recently cleaned and polished durable faux wood ceramic tile floor. Entertain in the main living room with marble built in entertainment center and dining room with an upgraded cabinet, appliances and open kitchen inviting year-round entertainment. Imagine waking up in your 2 bed/2 bath meticulously maintained condo and walking out onto your covered, screen-enclosed patio to enjoy your morning cup of coffee. You have opportunity to entertain with access to lake view's resort style community pool and hot tub. Contact the owner's representative for your private showing and you will understand that this is the house you have been waiting for.
Location
State FL
County Orange
Community Lake Pineloch Village Condo 05
Zoning R-3B
Rooms
Other Rooms Storage Rooms
Interior
Interior Features Cathedral Ceiling(s), Ceiling Fans(s), Kitchen/Family Room Combo, Solid Wood Cabinets, Stone Counters, Vaulted Ceiling(s), Walk-In Closet(s)
Heating Central
Cooling Central Air
Flooring Carpet, Ceramic Tile, Marble
Fireplace false
Appliance Bar Fridge, Dishwasher, Microwave, Range, Refrigerator, Washer, Wine Refrigerator
Laundry Laundry Closet
Exterior
Exterior Feature Rain Gutters
Parking Features None, Open, Other
Community Features Buyer Approval Required, Boat Ramp, Deed Restrictions, Fishing, Gated, Irrigation-Reclaimed Water, Pool, Boat Ramp, Tennis Courts, Water Access
Utilities Available BB/HS Internet Available, Cable Available, Electricity Connected, Public
Water Access 1
Water Access Desc Lake
Roof Type Tile
Porch Covered, Deck, Patio, Porch, Screened
Garage false
Private Pool No
Building
Story 2
Entry Level One
Foundation Slab
Sewer Public Sewer
Water Public
Architectural Style Spanish/Mediterranean
Structure Type Block,Stucco
New Construction false
Construction Status Inspections
Schools
Elementary Schools Blankner Elem
Middle Schools Blankner School (K-8)
High Schools Boone High
Others
HOA Fee Include Cable TV,Pool,Insurance,Maintenance Structure,Maintenance Grounds,Management,Pest Control,Private Road,Recreational Facilities,Security,Trash
Senior Community No
Ownership Condominium
Monthly Total Fees $420
Acceptable Financing Cash, Conventional
Listing Terms Cash, Conventional
Special Listing Condition None
Read Less Info
Want to know what your home might be worth? Contact us for a FREE valuation!

Our team is ready to help you sell your home for the highest possible price ASAP

© 2025 My Florida Regional MLS DBA Stellar MLS. All Rights Reserved.
Bought with RE/MAX 200 REALTY
"Molly's job is to find and attract mastery-based agents to the office, protect the culture, and make sure everyone is happy! "






