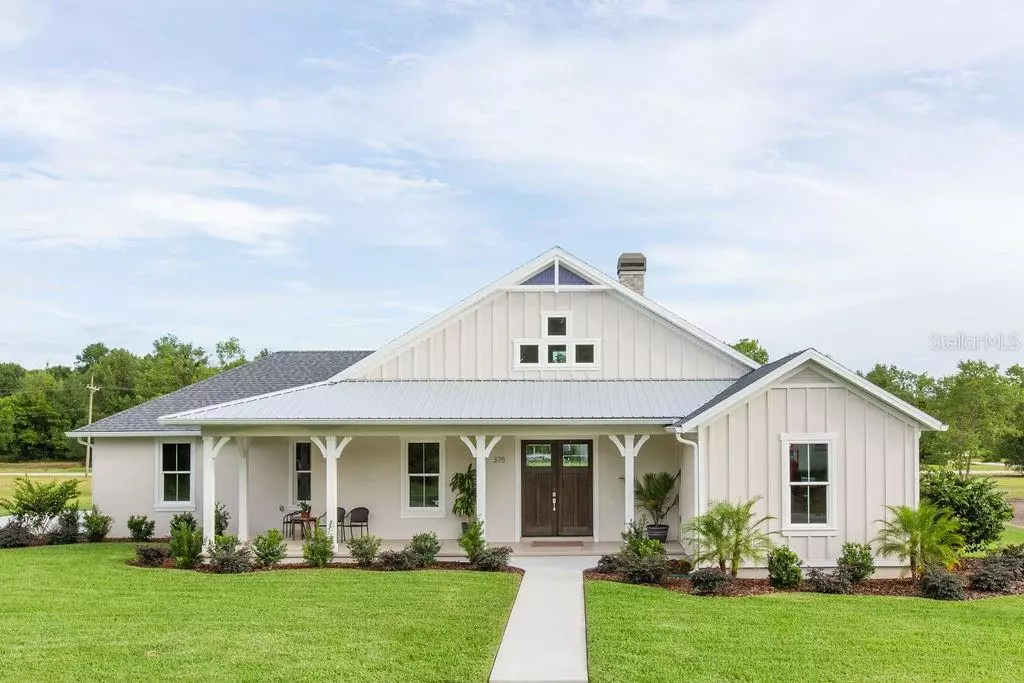$395,000
$399,900
1.2%For more information regarding the value of a property, please contact us for a free consultation.
3 Beds
3 Baths
1,977 SqFt
SOLD DATE : 04/10/2020
Key Details
Sold Price $395,000
Property Type Single Family Home
Sub Type Single Family Residence
Listing Status Sold
Purchase Type For Sale
Square Footage 1,977 sqft
Price per Sqft $199
Subdivision Woods Lake Helen
MLS Listing ID V4909271
Sold Date 04/10/20
Bedrooms 3
Full Baths 2
Half Baths 1
Construction Status Appraisal,Financing,Inspections
HOA Fees $50/ann
HOA Y/N Yes
Year Built 2019
Annual Tax Amount $551
Lot Size 0.390 Acres
Acres 0.39
Property Description
BUILDER CLOSE OUT SPECIAL......NEW PRICE!!!!!
Just now unveiling... this amazing home with superior Quality and Style.
Brand New...Exclusive Custom “Farmhouse Style” home crafted by:“Chinelli Design Build” this 3BR/2.5BA/2+CG is nestled on large lot in the quaint community known as “The Woods of Lake Helen” Exceptional upgrades and attention to detail top to bottom....also Includes a desirable 2-10 Warranty.
Chinelli Design Build has 30 plus years incredible local track record building amazing creative designs and finishes .... with above and beyond energy efficiency features.... hands on supervision throughout the construction.... by The actual Builder “Mike Chinelli” making each and every one of his homes a piece of art.
FEATURES INCLUDE: Stylish and durable Luxury vinyl plank flooring in most area...quartz solid surface countertops, tankless gas water heater...Zip system,double pane low E windows to name a few.... this home is designed to bring the outdoor areas into the owners daily lifestyle...wrap around front porch with generous covered area perfect for outdoor dining or entertaining...the large rear covered lanai also includes a summer kitchen and is accessed from several rooms of the home....This Floor plan would work well should the owner wish to add a swimming pool later. Ready for quick closing and occupancy!
Location
State FL
County Volusia
Community Woods Lake Helen
Zoning R
Rooms
Other Rooms Attic, Great Room, Inside Utility
Interior
Interior Features Cathedral Ceiling(s), Ceiling Fans(s), Crown Molding, Eat-in Kitchen, High Ceilings, Open Floorplan, Solid Wood Cabinets, Stone Counters, Vaulted Ceiling(s), Walk-In Closet(s)
Heating Central
Cooling Central Air
Flooring Carpet, Vinyl
Fireplaces Type Gas
Fireplace true
Appliance Dishwasher, Disposal, Exhaust Fan, Microwave, Range, Range Hood, Tankless Water Heater
Laundry Inside
Exterior
Exterior Feature Irrigation System, Outdoor Kitchen, Sidewalk
Garage Spaces 2.0
Community Features Deed Restrictions, Golf Carts OK, Park, Playground, Sidewalks
Utilities Available Cable Available, Electricity Connected, Fire Hydrant, Phone Available, Propane, Street Lights, Underground Utilities
Roof Type Metal,Shingle
Porch Covered, Front Porch, Patio, Rear Porch
Attached Garage true
Garage true
Private Pool No
Building
Lot Description Sidewalk, Paved
Entry Level One
Foundation Slab
Lot Size Range 1/4 Acre to 21779 Sq. Ft.
Sewer Septic Tank
Water Public
Architectural Style Contemporary, Craftsman
Structure Type Block
New Construction true
Construction Status Appraisal,Financing,Inspections
Others
Pets Allowed No
Senior Community No
Ownership Fee Simple
Monthly Total Fees $50
Acceptable Financing Cash, Conventional, FHA, VA Loan
Membership Fee Required Required
Listing Terms Cash, Conventional, FHA, VA Loan
Special Listing Condition None
Read Less Info
Want to know what your home might be worth? Contact us for a FREE valuation!

Our team is ready to help you sell your home for the highest possible price ASAP

© 2025 My Florida Regional MLS DBA Stellar MLS. All Rights Reserved.
Bought with KEMP REALTY GROUP
"Molly's job is to find and attract mastery-based agents to the office, protect the culture, and make sure everyone is happy! "






