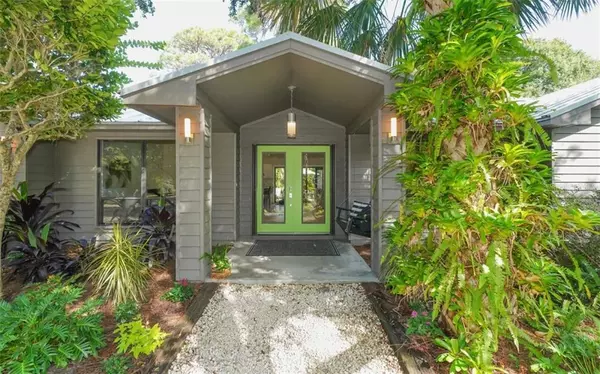$700,000
$725,000
3.4%For more information regarding the value of a property, please contact us for a free consultation.
3 Beds
2 Baths
2,183 SqFt
SOLD DATE : 12/27/2019
Key Details
Sold Price $700,000
Property Type Single Family Home
Sub Type Single Family Residence
Listing Status Sold
Purchase Type For Sale
Square Footage 2,183 sqft
Price per Sqft $320
Subdivision Hansen
MLS Listing ID A4450267
Sold Date 12/27/19
Bedrooms 3
Full Baths 2
Construction Status Financing,Inspections
HOA Y/N No
Year Built 1987
Annual Tax Amount $5,319
Lot Size 0.380 Acres
Acres 0.38
Lot Dimensions 134x121
Property Description
A timeless renovation, this “Coastal Contemporary” West of Trail home in has been renovated to take full advantage of its picturesque natural setting. Light and bright, entering the home feels like a breath of fresh air with cathedral ceilings and walls of glass that allow the greenery of the outdoors to color the open living space. A custom quartz kitchen with stainless steel appliances from Bosch and Samsung and a variety of pull out pantries shares the space with a large great room, flowing effortlessly onto the outdoor decks for perfected daily living and entertaining. The master suite is the definition of Zen with the same high ceilings and outdoor views, while offering a chic spa bath with freestanding soaking tub, walk-in shower with outdoor access and dressing room. Two additional bedrooms and a second full bath with frameless glass shower can accommodate family or friends. A versatile laundry/mudroom can be transformed into an office if needed, an oversized garage is a workshop in the making and outdoors the backyard has plenty of space for a pool. Updated for modern living with room to make it your own, enjoy one of Sarasota's hottest neighborhoods for every generation and minutes from top-rated schools, The Field Club, Trader Joes, CineBistro. Not quite 4 miles to downtown and the same to Siesta Key beaches.
Location
State FL
County Sarasota
Community Hansen
Zoning RSF2
Rooms
Other Rooms Great Room, Inside Utility
Interior
Interior Features Cathedral Ceiling(s), Ceiling Fans(s), Open Floorplan, Solid Surface Counters, Solid Wood Cabinets, Stone Counters, Vaulted Ceiling(s), Walk-In Closet(s)
Heating Central, Electric
Cooling Central Air
Flooring Tile
Furnishings Unfurnished
Fireplace false
Appliance Dishwasher, Disposal, Dryer, Microwave, Range, Refrigerator, Washer
Laundry Inside, Laundry Room
Exterior
Exterior Feature Fence, Hurricane Shutters, Sliding Doors
Parking Features Driveway, Garage Door Opener, Guest, Oversized
Garage Spaces 2.0
Utilities Available Cable Connected, Electricity Connected, Public, Street Lights
Roof Type Metal
Porch Deck, Rear Porch
Attached Garage true
Garage true
Private Pool No
Building
Lot Description In County, Oversized Lot, Paved
Story 1
Entry Level One
Foundation Slab
Lot Size Range 1/4 Acre to 21779 Sq. Ft.
Sewer Public Sewer
Water Public
Architectural Style Custom
Structure Type Wood Frame
New Construction false
Construction Status Financing,Inspections
Schools
Elementary Schools Phillippi Shores Elementary
Middle Schools Brookside Middle
High Schools Riverview High
Others
Pets Allowed Yes
Senior Community No
Ownership Fee Simple
Acceptable Financing Cash, Conventional
Listing Terms Cash, Conventional
Special Listing Condition None
Read Less Info
Want to know what your home might be worth? Contact us for a FREE valuation!

Our team is ready to help you sell your home for the highest possible price ASAP

© 2025 My Florida Regional MLS DBA Stellar MLS. All Rights Reserved.
Bought with LATITUDE FLORIDA R.E.
"Molly's job is to find and attract mastery-based agents to the office, protect the culture, and make sure everyone is happy! "






