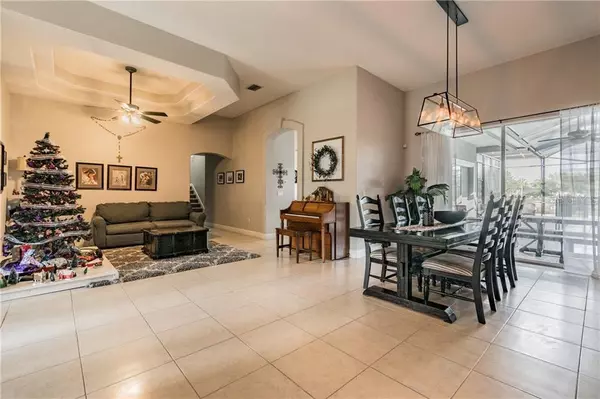$432,500
$439,900
1.7%For more information regarding the value of a property, please contact us for a free consultation.
4 Beds
3 Baths
3,273 SqFt
SOLD DATE : 02/14/2020
Key Details
Sold Price $432,500
Property Type Single Family Home
Sub Type Single Family Residence
Listing Status Sold
Purchase Type For Sale
Square Footage 3,273 sqft
Price per Sqft $132
Subdivision Stonegate Ph 1 A
MLS Listing ID W7818716
Sold Date 02/14/20
Bedrooms 4
Full Baths 3
Construction Status Appraisal,Financing,Inspections
HOA Fees $267/qua
HOA Y/N Yes
Year Built 2006
Annual Tax Amount $4,972
Lot Size 0.310 Acres
Acres 0.31
Lot Dimensions 159x130
Property Description
Welcome to the Exclusive GATED community of Stonegate. This Southern Crafted Pool Home is one of the most sought after floor plans. Featuring 4 bedrooms 3 bathrooms 3 car garage PLUS office and bonus room. With over 3,200 sq ft of living space on a gorgeous oversized waterfront lot. Newer Upgrades include engineered hardwoods, refinished kitchen cabinets, tile backsplash, oversized granite countertops, kitchen appliances, AC's, Instant gas hot water heater, gas pool heater, and much more. The open concept floorplan combines the family room and dining room. The Newley Remolded Kitchen opens up to a spacious Living Room that flows onto your own private pool/spa combo. The master bedroom en suite offers ample space with dual vanities and walk in closets. The other two spacious bedrooms share a full bathroom and one has a fun dual hanging bed. The fourth bedroom is oversized with a full bathroom attached. Upstairs boasts a large bonus room with good closet space for storage. Stonegate is a very secure gated community with one way in and out. With a resort style pool, fitness center, covered playground, and dock and NO CDD fees this house wont last long.
Location
State FL
County Pasco
Community Stonegate Ph 1 A
Zoning MPUD
Rooms
Other Rooms Bonus Room, Den/Library/Office
Interior
Interior Features Cathedral Ceiling(s), Ceiling Fans(s), Crown Molding, Eat-in Kitchen, Kitchen/Family Room Combo, Open Floorplan, Pest Guard System, Solid Wood Cabinets, Split Bedroom, Stone Counters, Walk-In Closet(s), Window Treatments
Heating Heat Pump
Cooling Central Air
Flooring Carpet, Ceramic Tile, Hardwood
Fireplace false
Appliance Built-In Oven, Cooktop, Dishwasher, Dryer, Gas Water Heater, Microwave, Refrigerator, Tankless Water Heater, Washer, Water Filtration System, Water Softener
Exterior
Exterior Feature Irrigation System, Lighting, Outdoor Grill, Sidewalk, Sliding Doors
Garage Spaces 3.0
Pool Heated, In Ground, Lighting, Salt Water, Screen Enclosure
Community Features Fishing, Fitness Center, Gated, Golf Carts OK, Park, Playground, Pool
Utilities Available Electricity Connected, Natural Gas Connected, Public, Sewer Connected, Sprinkler Meter
Amenities Available Cable TV, Clubhouse, Dock, Fence Restrictions, Fitness Center, Gated, Park, Playground, Pool, Vehicle Restrictions
Waterfront Description Pond
View Y/N 1
View Water
Roof Type Shingle
Attached Garage true
Garage true
Private Pool Yes
Building
Story 2
Entry Level Two
Foundation Slab
Lot Size Range 1/4 Acre to 21779 Sq. Ft.
Sewer Public Sewer
Water Public
Structure Type Block,Stucco
New Construction false
Construction Status Appraisal,Financing,Inspections
Schools
Elementary Schools Oakstead Elementary-Po
Middle Schools Charles S. Rushe Middle-Po
High Schools Sunlake High School-Po
Others
Pets Allowed Yes
HOA Fee Include Cable TV,Pool,Escrow Reserves Fund,Internet
Senior Community No
Ownership Fee Simple
Monthly Total Fees $267
Acceptable Financing Cash, Conventional
Membership Fee Required Required
Listing Terms Cash, Conventional
Special Listing Condition None
Read Less Info
Want to know what your home might be worth? Contact us for a FREE valuation!

Our team is ready to help you sell your home for the highest possible price ASAP

© 2025 My Florida Regional MLS DBA Stellar MLS. All Rights Reserved.
Bought with STELLAR NON-MEMBER OFFICE
"Molly's job is to find and attract mastery-based agents to the office, protect the culture, and make sure everyone is happy! "






