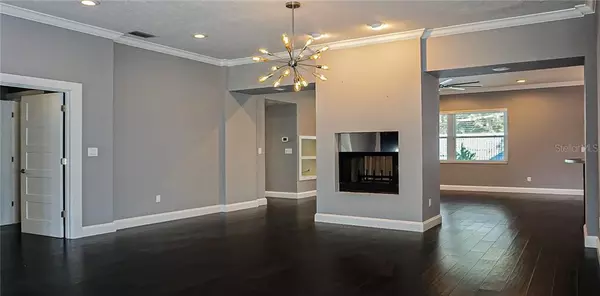$420,000
$439,988
4.5%For more information regarding the value of a property, please contact us for a free consultation.
5 Beds
3 Baths
3,239 SqFt
SOLD DATE : 04/03/2020
Key Details
Sold Price $420,000
Property Type Single Family Home
Sub Type Single Family Residence
Listing Status Sold
Purchase Type For Sale
Square Footage 3,239 sqft
Price per Sqft $129
Subdivision Oak Regency Sub
MLS Listing ID T3225572
Sold Date 04/03/20
Bedrooms 5
Full Baths 3
Construction Status Inspections
HOA Y/N No
Year Built 1986
Annual Tax Amount $3,216
Lot Size 0.540 Acres
Acres 0.54
Lot Dimensions 139x170
Property Description
Two homes for the price of one. The main house is a beautiful home located in the heart of Brandon with a huge fenced yard. The main house has upgraded floors, windows, and much more. This is a MUST SEE. As you drive up the home's beautiful cul-de-sac, you will enter the homes double door entryway into the family room with a fireplace. The home features stainless steel appliances, master bedroom with a steam shower, upgraded doors and hardware, crown molding through most of the house, screened in lanai, upgraded HVAC unit. *The second house is currently a 2/1 on public records but can easily be converted into a 3/1. The potential is endless, it can be rented it out or ARNB it for extra income, used as a home office and much more. It has a separate entrance in the back yard from the rear street (Bryant Rd), it has a private screen lanai, driveway and a partial garage. This unique home will not last, there are none like it in the immediate area for sale. No HOA, No CDD, No flood insurance.
Location
State FL
County Hillsborough
Community Oak Regency Sub
Zoning RSC-6
Rooms
Other Rooms Family Room, Interior In-Law Suite
Interior
Interior Features Ceiling Fans(s), Crown Molding, Living Room/Dining Room Combo, Thermostat Attic Fan, Walk-In Closet(s), Window Treatments
Heating Electric
Cooling Central Air
Flooring Ceramic Tile, Wood
Fireplaces Type Family Room, Living Room, Wood Burning
Furnishings Unfurnished
Fireplace true
Appliance Dishwasher, Disposal, Electric Water Heater, Microwave, Range, Range Hood, Refrigerator
Laundry Laundry Room
Exterior
Exterior Feature Fence, Lighting
Parking Features Garage Door Opener, Garage Faces Rear, Ground Level, Off Street, Split Garage
Garage Spaces 2.0
Fence Masonry, Wood
Utilities Available BB/HS Internet Available, Cable Available, Electricity Available, Electricity Connected, Phone Available, Public, Street Lights, Water Available, Water Connected
Roof Type Shingle
Porch Covered, Enclosed, Screened
Attached Garage true
Garage true
Private Pool No
Building
Story 1
Entry Level One
Foundation Slab
Lot Size Range Up to 10,889 Sq. Ft.
Sewer Septic Tank
Water Public
Architectural Style Ranch
Structure Type Stucco
New Construction false
Construction Status Inspections
Schools
Elementary Schools Booker T. Washington-Hb
Middle Schools Burns-Hb
High Schools Bloomingdale-Hb
Others
Pets Allowed Yes
Senior Community No
Ownership Fee Simple
Acceptable Financing Cash, Conventional, FHA, USDA Loan, VA Loan
Membership Fee Required None
Listing Terms Cash, Conventional, FHA, USDA Loan, VA Loan
Special Listing Condition None
Read Less Info
Want to know what your home might be worth? Contact us for a FREE valuation!

Our team is ready to help you sell your home for the highest possible price ASAP

© 2025 My Florida Regional MLS DBA Stellar MLS. All Rights Reserved.
Bought with STELLAR NON-MEMBER OFFICE
"Molly's job is to find and attract mastery-based agents to the office, protect the culture, and make sure everyone is happy! "






