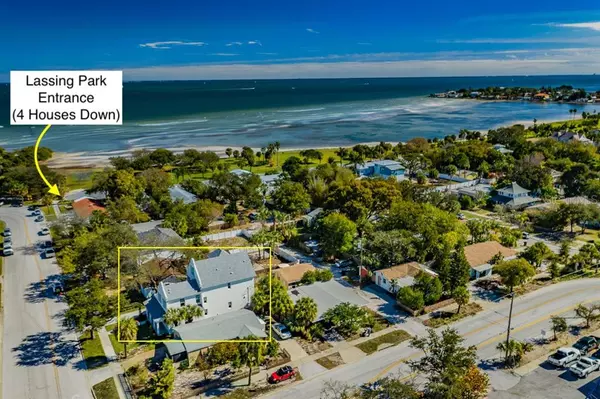$644,000
$650,000
0.9%For more information regarding the value of a property, please contact us for a free consultation.
3 Beds
3 Baths
2,260 SqFt
SOLD DATE : 03/20/2020
Key Details
Sold Price $644,000
Property Type Single Family Home
Sub Type Single Family Residence
Listing Status Sold
Purchase Type For Sale
Square Footage 2,260 sqft
Price per Sqft $284
Subdivision Bayboro
MLS Listing ID U8075305
Sold Date 03/20/20
Bedrooms 3
Full Baths 2
Half Baths 1
Construction Status Financing,Inspections
HOA Y/N No
Year Built 2020
Annual Tax Amount $2,082
Lot Size 4,356 Sqft
Acres 0.1
Property Description
Location, Location, Location • This West Indies inspired, new construction block home is located 4 houses down from St. Pete's Lassing Park — one of St. Pete's largest waterfront parks with over 14 acres of green space and beach access. The integrity of this homes construction and customized interior design, truly puts this home in a league of its own. The curb appeal of this West Indies home, from the color selections to the landscaping, embody a welcoming disposition. You'll enter the homes front door and be captivated by the floor to ceiling kitchen cabinetry, floating island with butcher block counter top, towering range hood and tasteful light fixtures. The great room/kitchen/dining room are one cohesive space with tons of natural light and engineered hardwood throughout. The second floor shares the master bedroom separated from the additional two bedrooms by a spacious recreation/loft space. The master bathroom and guest bathroom tile work was hand selected and masterfully done! It's a true custom home feel. The third floor boasts a den/bonus room with access to the observation deck. From the den/bonus room — the city scape comes alive of Downtown St. Pete through it's incredible North facing views. From the observation deck — over the mature tree tops, you have views of Tampa Bay and Lassing Park. The proximity to a desired St. Pete waterfront park and Downtown St. Pete truly makes this home unique and exclusive.
Location
State FL
County Pinellas
Community Bayboro
Direction SE
Rooms
Other Rooms Bonus Room, Loft
Interior
Interior Features Ceiling Fans(s), High Ceilings, In Wall Pest System, Kitchen/Family Room Combo, Open Floorplan, Split Bedroom, Stone Counters, Walk-In Closet(s)
Heating Electric
Cooling Central Air
Flooring Ceramic Tile, Hardwood
Fireplace false
Appliance Dishwasher, Disposal, Range, Range Hood, Refrigerator
Laundry Inside, Laundry Room
Exterior
Exterior Feature Balcony, Fence, French Doors, Irrigation System, Lighting, Sidewalk
Garage Spaces 2.0
Utilities Available Public
View City, Park/Greenbelt
Roof Type Shingle
Porch Covered, Deck, Patio
Attached Garage true
Garage true
Private Pool No
Building
Lot Description City Limits
Entry Level Three Or More
Foundation Slab
Lot Size Range Up to 10,889 Sq. Ft.
Sewer Public Sewer
Water Public
Architectural Style Spanish/Mediterranean
Structure Type Block,Stucco
New Construction true
Construction Status Financing,Inspections
Others
Senior Community No
Ownership Fee Simple
Acceptable Financing Cash, Conventional, VA Loan
Listing Terms Cash, Conventional, VA Loan
Special Listing Condition None
Read Less Info
Want to know what your home might be worth? Contact us for a FREE valuation!

Our team is ready to help you sell your home for the highest possible price ASAP

© 2025 My Florida Regional MLS DBA Stellar MLS. All Rights Reserved.
Bought with SMITH & ASSOCIATES REAL ESTATE
"Molly's job is to find and attract mastery-based agents to the office, protect the culture, and make sure everyone is happy! "






