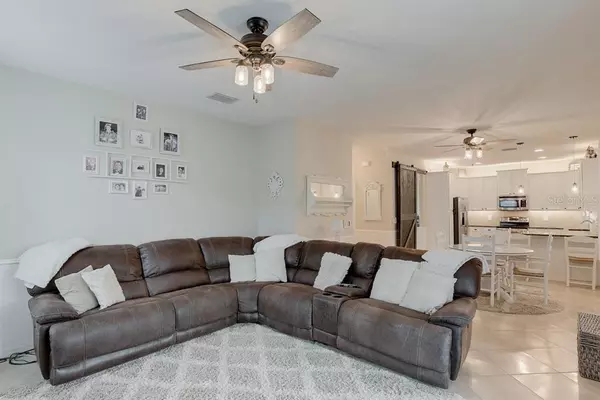$395,000
$389,900
1.3%For more information regarding the value of a property, please contact us for a free consultation.
4 Beds
3 Baths
2,801 SqFt
SOLD DATE : 04/23/2020
Key Details
Sold Price $395,000
Property Type Single Family Home
Sub Type Single Family Residence
Listing Status Sold
Purchase Type For Sale
Square Footage 2,801 sqft
Price per Sqft $141
Subdivision Mckinley Oaks
MLS Listing ID A4460744
Sold Date 04/23/20
Bedrooms 4
Full Baths 2
Half Baths 1
HOA Fees $105/mo
HOA Y/N Yes
Year Built 2013
Annual Tax Amount $2,597
Lot Size 9,147 Sqft
Acres 0.21
Lot Dimensions 70.0X130.0
Property Description
This beautiful home, situated on an amazing lake preserve, sets itself apart with its attention to detail. Family and fun memories can be created with the help of custom amenities throughout the home. A spacious three car garage and an upstairs laundry room help to make life easier for those managing a family. Beautiful wood cabinets accented with granite counter tops provide ample space to serve. A beautiful eat in dining space is integrated into the kitchen, which allows the whole space to feel connected and open and overlooks the TV room. Sliding glass doors open to one of the most amazing screened in lanais that includes a dynamic outdoor kitchen/Bar/Spa and Fire Pit. You must see it for yourself. Most of all of what you see in the lanai photos will convey with the purchase of this home. Majestic sunsets light up the sky from the patio where nature abounds and a fun playground is adjacent to the next door neighbor's home, only seconds way. The beautiful new Fort Hamer Bridge allows for quicker access for those wanting to head to Lakewood Ranch, UTC Mall or south on I-75
Location
State FL
County Manatee
Community Mckinley Oaks
Zoning PDR
Direction E
Rooms
Other Rooms Breakfast Room Separate, Formal Dining Room Separate, Formal Living Room Separate, Inside Utility
Interior
Interior Features Ceiling Fans(s), Crown Molding, Open Floorplan, Other, Solid Surface Counters, Solid Wood Cabinets, Walk-In Closet(s), Wet Bar, Window Treatments
Heating Central
Cooling Central Air
Flooring Carpet, Ceramic Tile, Wood
Fireplace false
Appliance Dishwasher, Disposal, Dryer, Electric Water Heater, Microwave, Other, Range, Refrigerator, Washer
Exterior
Exterior Feature Hurricane Shutters, Irrigation System, Lighting, Outdoor Kitchen, Sliding Doors
Garage Spaces 3.0
Community Features Deed Restrictions, Playground
Utilities Available Cable Connected, Electricity Connected, Street Lights
Amenities Available Playground
View Y/N 1
View Trees/Woods, Water
Roof Type Shingle
Porch Covered, Deck, Enclosed, Patio, Porch, Screened
Attached Garage true
Garage true
Private Pool No
Building
Lot Description Conservation Area, Paved
Entry Level Two
Foundation Slab
Lot Size Range Up to 10,889 Sq. Ft.
Sewer Public Sewer
Water Canal/Lake For Irrigation, Public, Well
Architectural Style Traditional
Structure Type Block,Stucco
New Construction false
Schools
Elementary Schools Williams Elementary
Middle Schools Buffalo Creek Middle
High Schools Parrish Community High
Others
Pets Allowed Yes
Senior Community No
Ownership Fee Simple
Monthly Total Fees $105
Acceptable Financing Cash, Conventional, FHA, VA Loan
Membership Fee Required Required
Listing Terms Cash, Conventional, FHA, VA Loan
Special Listing Condition None
Read Less Info
Want to know what your home might be worth? Contact us for a FREE valuation!

Our team is ready to help you sell your home for the highest possible price ASAP

© 2025 My Florida Regional MLS DBA Stellar MLS. All Rights Reserved.
Bought with DECISION INC
"Molly's job is to find and attract mastery-based agents to the office, protect the culture, and make sure everyone is happy! "






