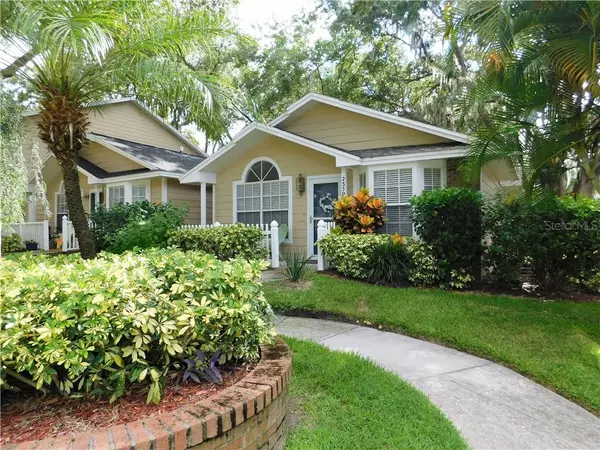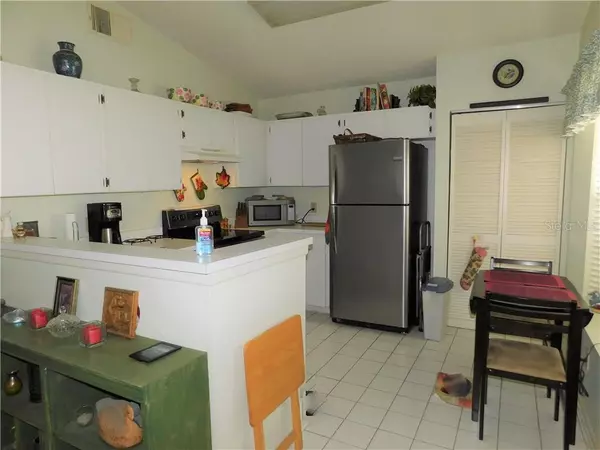$135,000
$138,500
2.5%For more information regarding the value of a property, please contact us for a free consultation.
2 Beds
2 Baths
840 SqFt
SOLD DATE : 09/04/2020
Key Details
Sold Price $135,000
Property Type Single Family Home
Sub Type Villa
Listing Status Sold
Purchase Type For Sale
Square Footage 840 sqft
Price per Sqft $160
Subdivision Fox Lake Twnhms
MLS Listing ID U8094305
Sold Date 09/04/20
Bedrooms 2
Full Baths 2
Construction Status Inspections
HOA Fees $203/mo
HOA Y/N Yes
Year Built 1992
Annual Tax Amount $650
Lot Size 1,306 Sqft
Acres 0.03
Property Description
Quaint courtyard setting comes with this villa that offers open floor plan and vaulted ceilings thru out. Spacious open kitchen with windowed eating area, closet pantry, vaulted ceilings, plenty of cabinet and counter space with breakfast bar into the living area that also has vaulted ceilings and planter shelving. Two nice size bedrooms, one with private bath and has the entrance door to the laundry room with storage plus access to the outside. The other bedroom offers sliding glass doors to the screen enclosed lanai and jack n jill style full bath (L shaped) has private entrance from the bedroom and also additional bath counter space entrance from the hall. This is a one story, end unit villa set in a couryard at the end of a cul de sac and located in the Fox Chase community which gives you heated pool, tennis courts, playground, basketball, shuffleboard and recreation building. Owners are responsible for insurance on the home, roof and outside building maintenance. The HOA fees cover water, sewer, trash, lawn maintenance and the outside painting. The roof is 7 years old, A/C is Rheem 8 years old, water heater 5 years old. Pet friendly community close to medical facilities, shopping, beaches, restaurants, parks and easy access to Belcher Road or US 19.
Location
State FL
County Pinellas
Community Fox Lake Twnhms
Zoning RPD-15
Rooms
Other Rooms Inside Utility
Interior
Interior Features Ceiling Fans(s), Eat-in Kitchen, Living Room/Dining Room Combo, Vaulted Ceiling(s)
Heating Central
Cooling Central Air
Flooring Carpet, Ceramic Tile
Fireplace false
Appliance Dishwasher, Electric Water Heater, Range, Refrigerator
Laundry Inside
Exterior
Exterior Feature Irrigation System, Lighting, Sidewalk
Parking Features Assigned
Community Features Buyer Approval Required, Deed Restrictions, No Truck/RV/Motorcycle Parking, Playground, Pool, Tennis Courts
Utilities Available Electricity Connected, Public
Roof Type Shingle
Porch Front Porch, Rear Porch, Screened
Garage false
Private Pool No
Building
Story 1
Entry Level One
Foundation Slab
Lot Size Range Up to 10,889 Sq. Ft.
Sewer Public Sewer
Water Public
Structure Type Cement Siding,Wood Frame
New Construction false
Construction Status Inspections
Schools
Middle Schools Palm Harbor Middle-Pn
High Schools Palm Harbor Univ High-Pn
Others
Pets Allowed Breed Restrictions, Number Limit, Yes
HOA Fee Include Pool,Escrow Reserves Fund,Maintenance Structure,Maintenance Grounds,Management,Pool,Private Road,Recreational Facilities,Sewer,Trash,Water
Senior Community No
Ownership Fee Simple
Monthly Total Fees $258
Acceptable Financing Cash, Conventional
Membership Fee Required Required
Listing Terms Cash, Conventional
Num of Pet 2
Special Listing Condition None
Read Less Info
Want to know what your home might be worth? Contact us for a FREE valuation!

Our team is ready to help you sell your home for the highest possible price ASAP

© 2025 My Florida Regional MLS DBA Stellar MLS. All Rights Reserved.
Bought with COASTAL PROPERTIES GROUP
"Molly's job is to find and attract mastery-based agents to the office, protect the culture, and make sure everyone is happy! "






